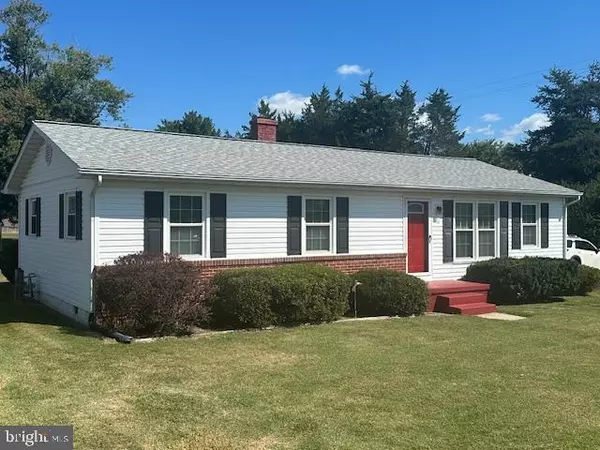Bought with Denis Velasquez • Coldwell Banker Realty
For more information regarding the value of a property, please contact us for a free consultation.
307 DEACON RD Fredericksburg, VA 22405
Want to know what your home might be worth? Contact us for a FREE valuation!

Our team is ready to help you sell your home for the highest possible price ASAP
Key Details
Sold Price $385,000
Property Type Single Family Home
Sub Type Detached
Listing Status Sold
Purchase Type For Sale
Square Footage 1,348 sqft
Price per Sqft $285
Subdivision Highland Homes
MLS Listing ID VAST2042338
Sold Date 10/17/25
Style Ranch/Rambler
Bedrooms 3
Full Baths 2
HOA Y/N N
Abv Grd Liv Area 1,348
Year Built 1962
Annual Tax Amount $2,692
Tax Year 2025
Lot Size 0.813 Acres
Acres 0.81
Property Sub-Type Detached
Source BRIGHT
Property Description
Welcome to this well-maintained 3 bedroom, 2 bath starter home situated on a spacious .81-acre level lot in a desirable location. Perfect for everyday living and entertaining, the property offers plenty of space both inside and out. A 2-car detached garage with workshop is fully equipped with electricity—ideal for hobbyists or extra storage. In addition, there are four versatile outbuildings with power, perfect for vehicles, a boat, a playhouse, or garden equipment. Utility room has plenty of space for a work desk, extra items for storage and the washer/dryer hookups are located in this room.
The large yard provides endless possibilities for gatherings, gardening, or outdoor activities. Nestled in a sought-after area just minutes from downtown Fredericksburg, the train station, and I-95, this home combines convenience with comfort and charm. A great opportunity to own a property with room to grow, in a location that can't be beat!
Location
State VA
County Stafford
Zoning R1
Rooms
Other Rooms Living Room, Bedroom 2, Bedroom 3, Kitchen, Family Room, Bedroom 1, Utility Room, Bathroom 1, Bathroom 2
Main Level Bedrooms 3
Interior
Interior Features Bathroom - Tub Shower, Bathroom - Stall Shower, Ceiling Fan(s), Chair Railings, Combination Kitchen/Dining, Family Room Off Kitchen, Floor Plan - Traditional, Kitchen - Galley, Window Treatments
Hot Water Electric
Cooling Central A/C
Equipment Icemaker, Oven/Range - Electric, Refrigerator, Water Heater
Fireplace N
Appliance Icemaker, Oven/Range - Electric, Refrigerator, Water Heater
Heat Source Natural Gas
Exterior
Parking Features Additional Storage Area, Garage - Front Entry, Oversized
Garage Spaces 7.0
Water Access N
Accessibility None
Total Parking Spaces 7
Garage Y
Building
Story 1
Foundation Block
Above Ground Finished SqFt 1348
Sewer Public Septic
Water Public
Architectural Style Ranch/Rambler
Level or Stories 1
Additional Building Above Grade, Below Grade
New Construction N
Schools
Elementary Schools Conway
Middle Schools Dixon-Smith
High Schools Stafford
School District Stafford County Public Schools
Others
Senior Community No
Tax ID 54A 1B 17
Ownership Fee Simple
SqFt Source 1348
Acceptable Financing Cash, Conventional, FHA, FHLMC, FNMA, VA, VHDA, Variable
Listing Terms Cash, Conventional, FHA, FHLMC, FNMA, VA, VHDA, Variable
Financing Cash,Conventional,FHA,FHLMC,FNMA,VA,VHDA,Variable
Special Listing Condition Standard
Read Less

GET MORE INFORMATION





