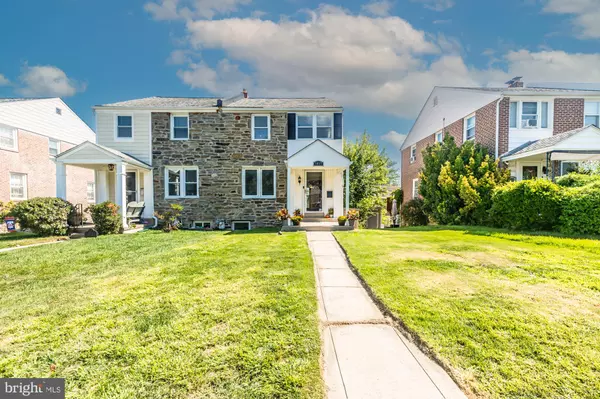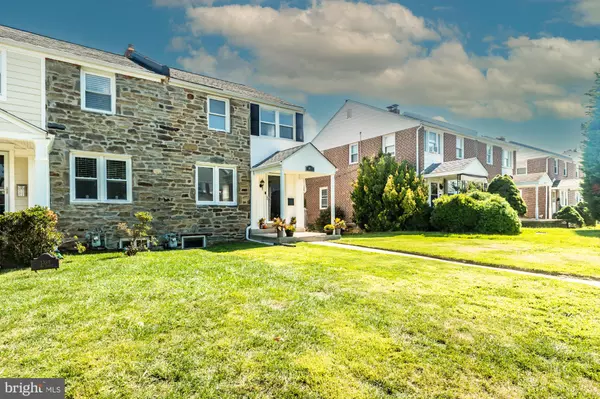Bought with Gary A Mercer Sr. • LPT Realty, LLC
For more information regarding the value of a property, please contact us for a free consultation.
1037 COBBS ST Drexel Hill, PA 19026
Want to know what your home might be worth? Contact us for a FREE valuation!

Our team is ready to help you sell your home for the highest possible price ASAP
Key Details
Sold Price $299,000
Property Type Single Family Home
Sub Type Twin/Semi-Detached
Listing Status Sold
Purchase Type For Sale
Square Footage 1,152 sqft
Price per Sqft $259
Subdivision None Available
MLS Listing ID PADE2097752
Sold Date 10/14/25
Style Traditional
Bedrooms 3
Full Baths 1
HOA Y/N N
Abv Grd Liv Area 1,152
Year Built 1947
Available Date 2025-09-10
Annual Tax Amount $5,667
Tax Year 2024
Lot Size 2,614 Sqft
Acres 0.06
Lot Dimensions 28.00 x 100.00
Property Sub-Type Twin/Semi-Detached
Source BRIGHT
Property Description
Welcome to this charming updated twin nestled on a peaceful street offering comfort and functionality. As you enter this move-in ready, freshly painted twin home, you're welcomed into a bright and open main level with beautifully maintained floors that flow seamlessly throughout the living and dining areas. An archway leads from the great room into the dining room which opens to the kitchen and leads to the spacious rear trex deck. The updated and open kitchen boasts stainless steel appliances, a gas stove, and plenty of counter space—perfect for cooking and entertaining.
Upstairs, you'll find brand new carpet and a sun-drenched primary bedroom complete with a ceiling fan. Two additional bedrooms also offer ceiling fans and share a charming full bath with a tub.
Enjoy outdoor living on the spacious deck—ideal for relaxing or hosting friends. The freshly painted basement includes laundry and provides access to the rear facing one-car garage. House features EnergyStar rated Cool Roof wtih Lifetime Transferable Warranty.
Location
State PA
County Delaware
Area Upper Darby Twp (10416)
Zoning RESIDENTIAL
Rooms
Other Rooms Dining Room, Primary Bedroom, Bedroom 2, Bedroom 3, Kitchen, Basement, Great Room, Bathroom 1
Basement Full
Interior
Hot Water Natural Gas
Heating Forced Air
Cooling Central A/C
Fireplace N
Heat Source Natural Gas
Laundry Basement
Exterior
Parking Features Inside Access
Garage Spaces 1.0
Water Access N
Accessibility None
Attached Garage 1
Total Parking Spaces 1
Garage Y
Building
Story 2
Foundation Block
Above Ground Finished SqFt 1152
Sewer Public Sewer
Water Public
Architectural Style Traditional
Level or Stories 2
Additional Building Above Grade, Below Grade
New Construction N
Schools
School District Upper Darby
Others
Senior Community No
Tax ID 16-08-00788-00
Ownership Fee Simple
SqFt Source 1152
Special Listing Condition Standard
Read Less

GET MORE INFORMATION





