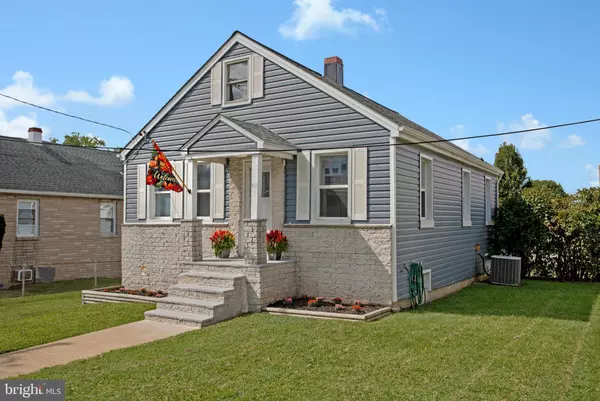Bought with John T Forsyth • Forsyth Real Estate Group
For more information regarding the value of a property, please contact us for a free consultation.
512 46TH ST Baltimore, MD 21224
Want to know what your home might be worth? Contact us for a FREE valuation!

Our team is ready to help you sell your home for the highest possible price ASAP
Key Details
Sold Price $219,000
Property Type Single Family Home
Sub Type Detached
Listing Status Sold
Purchase Type For Sale
Square Footage 968 sqft
Price per Sqft $226
Subdivision Baltimore County
MLS Listing ID MDBC2139134
Sold Date 10/16/25
Style Cape Cod
Bedrooms 3
Full Baths 1
HOA Y/N N
Abv Grd Liv Area 968
Year Built 1948
Annual Tax Amount $1,900
Tax Year 2010
Lot Size 6,250 Sqft
Acres 0.14
Property Sub-Type Detached
Source BRIGHT
Property Description
Adorable!!! This well maintained cape has newer vinyl siding and roof, all new carpet and paint, a newer bathroom, two main level bedrooms and a huge upstairs bedroom that would also double as a great home office. Close to 95 and downtown Dundalk, its easy to commute and enjoy an active social life in town near the water. There is a full basement ready if you want to add a recreation room or extra bedrooms. The kitchen could easily be opened up to include an eating area and a deck. This home is priced to sell and move in ready. Take advantage of this property with lots of finished and finishable space. A great value!
Location
State MD
County Baltimore
Zoning R
Rooms
Other Rooms Living Room, Dining Room, Bedroom 2, Bedroom 3, Kitchen, Game Room, Basement, Bedroom 1
Basement Connecting Stairway, Rear Entrance, Daylight, Partial, Full, Walkout Level, Windows, Sump Pump
Main Level Bedrooms 2
Interior
Interior Features Attic, Kitchen - Galley, Dining Area, Entry Level Bedroom, Floor Plan - Traditional, Combination Dining/Living, Ceiling Fan(s), Carpet, Bathroom - Tub Shower
Hot Water Natural Gas
Heating Forced Air
Cooling Ceiling Fan(s), Central A/C
Flooring Carpet, Laminated
Equipment Dishwasher, Oven/Range - Electric, Refrigerator, Washer, Dryer
Fireplace N
Window Features Vinyl Clad,Double Pane
Appliance Dishwasher, Oven/Range - Electric, Refrigerator, Washer, Dryer
Heat Source Natural Gas
Laundry Basement
Exterior
Parking Features Garage - Front Entry
Garage Spaces 4.0
Fence Rear
Water Access N
Roof Type Asphalt
Accessibility None
Total Parking Spaces 4
Garage Y
Building
Lot Description Rear Yard, Level, Landscaping
Story 2
Foundation Concrete Perimeter
Above Ground Finished SqFt 968
Sewer Public Sewer
Water Public
Architectural Style Cape Cod
Level or Stories 2
Additional Building Above Grade
Structure Type Dry Wall
New Construction N
Schools
Elementary Schools Owings Mills
Middle Schools Deer Park
High Schools Owings Mills
School District Baltimore County Public Schools
Others
Pets Allowed Y
Senior Community No
Tax ID 04121219052322
Ownership Fee Simple
SqFt Source 968
Special Listing Condition Standard
Pets Allowed No Pet Restrictions
Read Less

GET MORE INFORMATION





