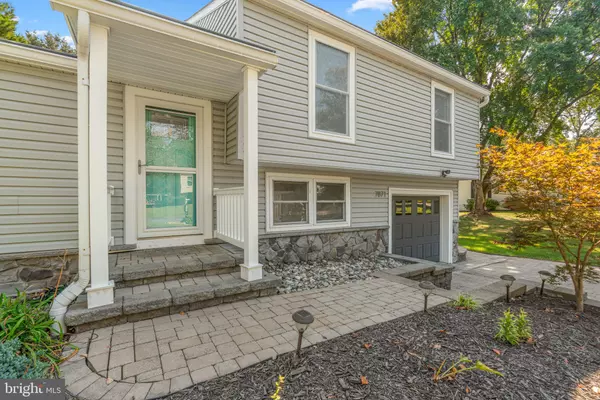Bought with Christopher Albrick • Samson Properties
For more information regarding the value of a property, please contact us for a free consultation.
7871 CHESTNUT LEAF RD Severn, MD 21144
Want to know what your home might be worth? Contact us for a FREE valuation!

Our team is ready to help you sell your home for the highest possible price ASAP
Key Details
Sold Price $525,000
Property Type Single Family Home
Sub Type Detached
Listing Status Sold
Purchase Type For Sale
Square Footage 2,112 sqft
Price per Sqft $248
Subdivision Elmhurst
MLS Listing ID MDAA2123096
Sold Date 10/16/25
Style Split Level
Bedrooms 3
Full Baths 2
Half Baths 1
HOA Y/N N
Abv Grd Liv Area 1,536
Year Built 1975
Available Date 2025-09-11
Annual Tax Amount $4,301
Tax Year 2024
Lot Size 0.385 Acres
Acres 0.38
Property Sub-Type Detached
Source BRIGHT
Property Description
Welcome to your future home at 7871 Chestnut Leaf Road in Severn, MD! This move-in ready gem offers a perfect blend of comfort and modern conveniences. Spread out over 2100+ square feet across 4 levels, this delightful home has 3 bedrooms and 2.5 bathrooms. The open-concept living area is great for entertaning.
The kitchen has Silestone countertops, a stylish wine bar with a fridge. Enjoy meals in the dining room or on the Trex deck and paver patio overlooking your expansive private backyard—ideal for outdoor gatherings.
Additional highlights include a California closet system, a finished basement with laundry and a 1-car garage equipped with an electric car charger hook-up. Plus, the paver driveway provides ample parking for guests.
With a newer water heater, this home has all the necessities covered.
Location
State MD
County Anne Arundel
Zoning R2
Rooms
Basement Daylight, Partial, Fully Finished
Interior
Hot Water Electric
Heating Central, Forced Air
Cooling Central A/C
Fireplace N
Heat Source Electric
Exterior
Parking Features Garage - Front Entry, Inside Access
Garage Spaces 4.0
Water Access N
Accessibility None
Attached Garage 1
Total Parking Spaces 4
Garage Y
Building
Story 4
Foundation Block
Above Ground Finished SqFt 1536
Sewer Private Septic Tank
Water Private, Well
Architectural Style Split Level
Level or Stories 4
Additional Building Above Grade, Below Grade
New Construction N
Schools
School District Anne Arundel County Public Schools
Others
Senior Community No
Tax ID 020425006172700
Ownership Fee Simple
SqFt Source 2112
Special Listing Condition Standard
Read Less

GET MORE INFORMATION





