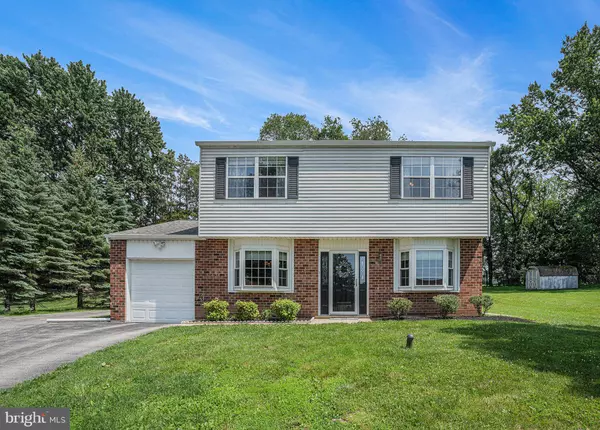Bought with Mariann Owens • RE/MAX 2000
For more information regarding the value of a property, please contact us for a free consultation.
3027 KIMBERLY DR East Norriton, PA 19401
Want to know what your home might be worth? Contact us for a FREE valuation!

Our team is ready to help you sell your home for the highest possible price ASAP
Key Details
Sold Price $480,000
Property Type Single Family Home
Sub Type Detached
Listing Status Sold
Purchase Type For Sale
Square Footage 2,140 sqft
Price per Sqft $224
Subdivision Kimberly Knoll
MLS Listing ID PAMC2145396
Sold Date 10/16/25
Style Colonial
Bedrooms 3
Full Baths 2
Half Baths 1
HOA Y/N N
Abv Grd Liv Area 2,140
Year Built 1982
Available Date 2025-06-25
Annual Tax Amount $7,542
Tax Year 1998
Lot Size 0.510 Acres
Acres 0.51
Lot Dimensions 22209
Property Sub-Type Detached
Source BRIGHT
Property Description
There's a certain magic in arriving home to your pretty tree-lined street, where peace and comfort greet you at the end of each day. This lovingly maintained East Norriton colonial doesn't just offer a house—it offers a lifestyle filled with comfort, warmth, and convenience. From the moment you step inside, you're greeted by an inviting atmosphere that feels instantly like home. Sunlight streams through newer bow windows into the spacious living and dining rooms, creating the perfect setting for holiday gatherings and get-togethers. The heart of the home—the kitchen—makes cooking a joy with its smooth-top convection oven, Bosch dishwasher and open breakfast area overlooking your private backyard. Whether you're preparing a weeknight meal or weekend brunch, you'll love how seamlessly the space flows into the family room, where a classic brick fireplace invites cozy nights by the fire. French doors open to the sunroom, your personal retreat for morning coffee, quiet reading, or simply soaking in the morning sun.
Upstairs, the primary suite is a haven of its own—complete with a private updated bath, two walk-in closets, and a separate dressing area. Additional bedrooms provide comfort for family and guests alike, while the hall bath offers both style and function. Step outside to your paver patio and enjoy summer barbecues, fall fire pit nights, or the simple serenity of your beautifully landscaped yard. There's space for gardening, play, or simply relaxing in your own slice of suburban paradise. Additional features include a main-level laundry room, one-car garage, ample closet space, including pull down stairs to attic storage, and thoughtful upgrades - luxury vinyl plank flooring, newer gutters, and a refreshed entry door.
And when it's time to head out, you'll love the easy access to I-476 and the PA Turnpike, putting Center City, King of Prussia, and the Main Line within effortless reach. Shopping, dining, parks, and trails are just minutes away—making every errand and outing convenient. This is more than a house—it's where everyday life feels a little more special. Don't miss your chance to create lasting memories here.
Location
State PA
County Montgomery
Area East Norriton Twp (10633)
Zoning BR- RESIDENTIAL
Interior
Interior Features Breakfast Area, Carpet, Ceiling Fan(s), Family Room Off Kitchen, Floor Plan - Traditional, Formal/Separate Dining Room, Kitchen - Eat-In, Primary Bath(s), Walk-in Closet(s)
Hot Water Electric
Heating Heat Pump - Electric BackUp, Forced Air
Cooling Central A/C
Flooring Carpet, Luxury Vinyl Plank, Ceramic Tile
Fireplaces Number 1
Fireplaces Type Brick, Wood
Equipment Dishwasher, Built-In Range, Stainless Steel Appliances
Fireplace Y
Appliance Dishwasher, Built-In Range, Stainless Steel Appliances
Heat Source Electric
Laundry Main Floor
Exterior
Exterior Feature Patio(s)
Parking Features Garage Door Opener, Inside Access, Garage - Front Entry
Garage Spaces 4.0
Fence Picket
Water Access N
Roof Type Shingle
Accessibility None
Porch Patio(s)
Attached Garage 1
Total Parking Spaces 4
Garage Y
Building
Lot Description Other
Story 2
Foundation Slab
Above Ground Finished SqFt 2140
Sewer Public Sewer
Water Public
Architectural Style Colonial
Level or Stories 2
Additional Building Above Grade
New Construction N
Schools
High Schools Norristown Area
School District Norristown Area
Others
Pets Allowed Y
Senior Community No
Tax ID 33-00-04959-066
Ownership Fee Simple
SqFt Source 2140
Acceptable Financing Cash, Conventional
Horse Property N
Listing Terms Cash, Conventional
Financing Cash,Conventional
Special Listing Condition Standard
Pets Allowed No Pet Restrictions
Read Less

GET MORE INFORMATION





