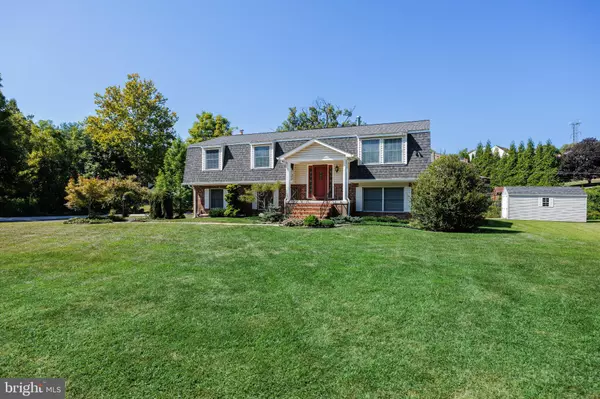Bought with Robert J Chew • Samson Properties
For more information regarding the value of a property, please contact us for a free consultation.
2626 JONATHAN RD Ellicott City, MD 21042
Want to know what your home might be worth? Contact us for a FREE valuation!

Our team is ready to help you sell your home for the highest possible price ASAP
Key Details
Sold Price $729,900
Property Type Single Family Home
Sub Type Detached
Listing Status Sold
Purchase Type For Sale
Square Footage 2,544 sqft
Price per Sqft $286
Subdivision Wilton Acres
MLS Listing ID MDHW2059238
Sold Date 10/16/25
Style Split Foyer
Bedrooms 5
Full Baths 3
HOA Y/N N
Abv Grd Liv Area 1,594
Year Built 1971
Annual Tax Amount $7,353
Tax Year 2025
Lot Size 0.460 Acres
Acres 0.46
Property Sub-Type Detached
Source BRIGHT
Property Description
Welcome home to this beautifully updated 5BR/2.5BA split-level, where comfort meets thoughtful design. Nearly every major feature has been updated in the past 5 years—roof, siding, driveway, HVAC, appliances, and more. The spacious kitchen shines with a charming bump-out dining area, wood cabinetry, and cozy wood-beamed ceilings. Enjoy a newly renovated basement, perfect for relaxing or entertaining. Step outside to your fenced garden oasis with fig trees, elderberries, blueberries, and blackberries. Side-entry garage and a large detached shed add extra convenience. Warm, inviting, and move-in ready. Schedule your showing today!
Location
State MD
County Howard
Zoning R20
Rooms
Other Rooms Bedroom 2, Bedroom 3, Bedroom 1, Bathroom 1, Bathroom 2, Half Bath
Basement Fully Finished, Outside Entrance
Main Level Bedrooms 3
Interior
Interior Features Attic, Bathroom - Soaking Tub, Bathroom - Walk-In Shower, Breakfast Area, Built-Ins, Ceiling Fan(s), Combination Kitchen/Dining, Dining Area, Exposed Beams, Family Room Off Kitchen, Floor Plan - Traditional, Formal/Separate Dining Room, Kitchen - Gourmet, Kitchen - Island, Primary Bath(s), Recessed Lighting, Window Treatments, Wood Floors
Hot Water Natural Gas
Heating Forced Air
Cooling Ceiling Fan(s), Central A/C
Flooring Hardwood, Marble
Fireplaces Number 1
Fireplaces Type Brick
Equipment Built-In Microwave, Dishwasher, Disposal, Dryer, Exhaust Fan, Freezer, Icemaker, Oven - Double, Oven/Range - Gas, Refrigerator, Stove, Washer, Water Heater
Fireplace Y
Window Features Storm
Appliance Built-In Microwave, Dishwasher, Disposal, Dryer, Exhaust Fan, Freezer, Icemaker, Oven - Double, Oven/Range - Gas, Refrigerator, Stove, Washer, Water Heater
Heat Source Natural Gas
Laundry Has Laundry, Dryer In Unit, Washer In Unit, Basement
Exterior
Exterior Feature Patio(s)
Parking Features Garage - Side Entry, Garage Door Opener, Inside Access
Garage Spaces 2.0
Water Access N
Accessibility Other
Porch Patio(s)
Attached Garage 1
Total Parking Spaces 2
Garage Y
Building
Story 2
Foundation Concrete Perimeter
Above Ground Finished SqFt 1594
Sewer Public Sewer
Water Public
Architectural Style Split Foyer
Level or Stories 2
Additional Building Above Grade, Below Grade
New Construction N
Schools
School District Howard County Public Schools
Others
Senior Community No
Tax ID 1402253399
Ownership Fee Simple
SqFt Source 2544
Acceptable Financing Cash, FHA, VA, Other, Conventional
Listing Terms Cash, FHA, VA, Other, Conventional
Financing Cash,FHA,VA,Other,Conventional
Special Listing Condition Standard
Read Less

GET MORE INFORMATION





