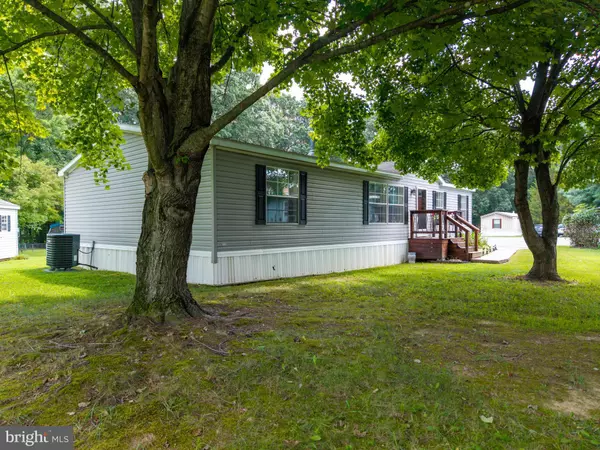Bought with Robyn D Roberts • BHHS Fox & Roach-Christiana
For more information regarding the value of a property, please contact us for a free consultation.
923 HOLLY CT #A923 Middletown, DE 19709
Want to know what your home might be worth? Contact us for a FREE valuation!

Our team is ready to help you sell your home for the highest possible price ASAP
Key Details
Sold Price $112,000
Property Type Manufactured Home
Sub Type Manufactured
Listing Status Sold
Purchase Type For Sale
Square Footage 1,271 sqft
Price per Sqft $88
Subdivision Villagebrook Tr Pk
MLS Listing ID DENC2087650
Sold Date 10/15/25
Style Contemporary
Bedrooms 3
Full Baths 2
HOA Y/N N
Abv Grd Liv Area 1,271
Land Lease Amount 835.0
Land Lease Frequency Monthly
Year Built 2006
Available Date 2025-08-18
Annual Tax Amount $743
Tax Year 2024
Lot Size 4,356 Sqft
Acres 0.1
Lot Dimensions 0.00 x 0.00
Property Sub-Type Manufactured
Source BRIGHT
Property Description
Beautifully Renovated Double-Wide Home!
Step inside this stunningly updated double-wide and fall in love with the details! Featuring engineered wood flooring and actual drywall throughout (no paneling here), this home offers the quality and comfort you've been looking for. The heater and air conditioning system are just 3 years young, ensuring year-round efficiency.
Enjoy cozy evenings by the wood-burning fireplace with its natural wood mantel and charming bar feature. The kitchen is a chef's dream with subway tile backsplash, white cabinetry with pantry storage, stainless steel Whirlpool appliances, and warm, light-toned flooring for a bright, inviting feel.
The massive walk-in closet in the owner's suite is the size of a small bedroom! Relax in the spa-like ensuite, complete with a soaking tub and accent wall surround. Both bathrooms have been beautifully refreshed. The owner's suite also features plush, light-colored carpet for added comfort.
Outside, you'll find a beautiful front porch with modern railings and a shed with updated siding for extra storage. This home truly has it all—modern updates, thoughtful details, and move-in ready condition. Don't miss this one! MUST HAVE PARK APPROVAL ..
Location
State DE
County New Castle
Area South Of The Canal (30907)
Zoning RES
Rooms
Main Level Bedrooms 3
Interior
Interior Features Bar, Bathroom - Jetted Tub, Bathroom - Soaking Tub, Bathroom - Stall Shower, Breakfast Area, Butlers Pantry, Ceiling Fan(s), Combination Kitchen/Dining, Entry Level Bedroom, Floor Plan - Traditional, Recessed Lighting, Walk-in Closet(s), Wood Floors
Hot Water Electric
Cooling Central A/C
Flooring Engineered Wood
Equipment Dishwasher, Dryer, Oven - Self Cleaning, Oven/Range - Gas, Range Hood, Stainless Steel Appliances, Washer, Refrigerator
Furnishings No
Fireplace N
Window Features Storm
Appliance Dishwasher, Dryer, Oven - Self Cleaning, Oven/Range - Gas, Range Hood, Stainless Steel Appliances, Washer, Refrigerator
Heat Source Electric
Laundry Main Floor
Exterior
Exterior Feature Porch(es)
Garage Spaces 2.0
Water Access N
Roof Type Architectural Shingle
Accessibility None
Porch Porch(es)
Total Parking Spaces 2
Garage N
Building
Lot Description Cul-de-sac
Story 1
Above Ground Finished SqFt 1271
Sewer Public Sewer
Water Public
Architectural Style Contemporary
Level or Stories 1
Additional Building Above Grade, Below Grade
Structure Type Dry Wall
New Construction N
Schools
School District Appoquinimink
Others
Pets Allowed Y
Senior Community No
Tax ID 23-014.00-001.M.A923
Ownership Land Lease
SqFt Source 1271
Acceptable Financing Cash, Conventional, Other
Horse Property N
Listing Terms Cash, Conventional, Other
Financing Cash,Conventional,Other
Special Listing Condition Standard
Pets Allowed No Pet Restrictions
Read Less

GET MORE INFORMATION





