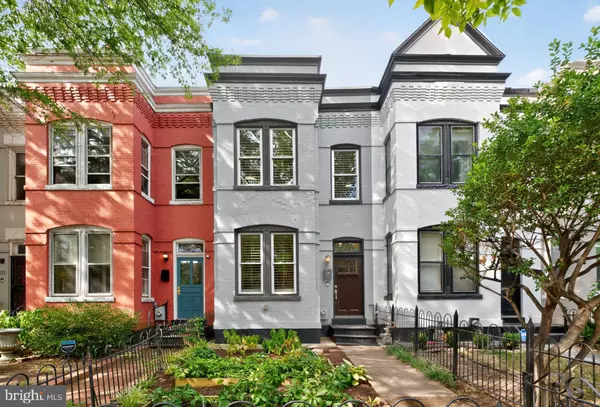Bought with Thomas H Snow • Real Broker, LLC
For more information regarding the value of a property, please contact us for a free consultation.
407 KENTUCKY AVE SE Washington, DC 20003
Want to know what your home might be worth? Contact us for a FREE valuation!

Our team is ready to help you sell your home for the highest possible price ASAP
Key Details
Sold Price $975,000
Property Type Townhouse
Sub Type Interior Row/Townhouse
Listing Status Sold
Purchase Type For Sale
Square Footage 1,688 sqft
Price per Sqft $577
Subdivision Capitol Hill
MLS Listing ID DCDC2220654
Sold Date 09/25/25
Style Victorian
Bedrooms 2
Full Baths 2
Half Baths 1
HOA Y/N N
Abv Grd Liv Area 1,688
Year Built 1905
Annual Tax Amount $7,538
Tax Year 2024
Lot Size 882 Sqft
Acres 0.02
Property Sub-Type Interior Row/Townhouse
Source BRIGHT
Property Description
BAYFRONT BEAUTY, BUCOLIC BLOCK, AND BUMP-UP BONUS! Along one of the Hill's loveliest tree-lined avenues – just steps to Safeway, Metro or Lincoln Park – discover a fully re-imagined and renovated residence behind a classic bay-front Victorian façade. Inside, a modern vision: wide-open dining and living spaces with a gourmet kitchen seamlessly flowing out French doors to a pristine deck and stone patio. Upstairs, two bedrooms including vaulted front primary suite, hall bath, laundry, and serene second BR at the back.
But wait – there's MORE: Ascend the sky-lit EXTRA FLIGHT to savor the loft – a den/office flooded with sunlight with sliding door step-out to the secret roof deck. After a dreamy day in this tree-top office, enjoy sunset cocktails or stargazing over the river ridgeline!
Visit the open house FRIDAY (5-7p) or SATURDAY/SUNDAY (1-3p). Busy this weekend? CALL us for a private tour today!
Location
State DC
County Washington
Zoning RF-1
Direction Northeast
Interior
Interior Features Combination Dining/Living, Combination Kitchen/Dining, Floor Plan - Open, Recessed Lighting, Walk-in Closet(s), Wood Floors
Hot Water Natural Gas
Heating Forced Air
Cooling Central A/C
Flooring Hardwood
Fireplaces Number 2
Furnishings No
Fireplace Y
Window Features Double Hung,Double Pane,Energy Efficient
Heat Source Natural Gas
Laundry Has Laundry
Exterior
Exterior Feature Deck(s)
Fence Privacy
Utilities Available Under Ground
Water Access N
View City
Roof Type Rubber,Asphalt
Accessibility None
Porch Deck(s)
Garage N
Building
Story 3
Foundation Concrete Perimeter
Above Ground Finished SqFt 1688
Sewer Public Sewer
Water Public
Architectural Style Victorian
Level or Stories 3
Additional Building Above Grade, Below Grade
Structure Type 9'+ Ceilings,Brick,Dry Wall
New Construction N
Schools
Elementary Schools Watkins
Middle Schools Stuart-Hobson
School District District Of Columbia Public Schools
Others
Pets Allowed Y
Senior Community No
Tax ID 1042/E/0049
Ownership Fee Simple
SqFt Source 1688
Acceptable Financing Cash, Conventional, Negotiable, VA
Horse Property N
Listing Terms Cash, Conventional, Negotiable, VA
Financing Cash,Conventional,Negotiable,VA
Special Listing Condition Standard
Pets Allowed No Pet Restrictions
Read Less

GET MORE INFORMATION





