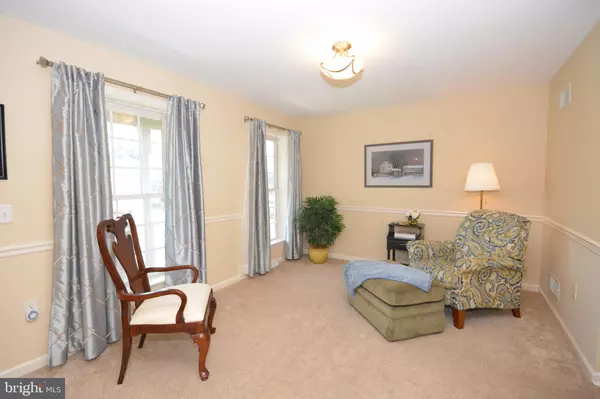Bought with Robert English • Berkshire Hathaway HomeServices Homesale Realty
For more information regarding the value of a property, please contact us for a free consultation.
321 COVENTRY LN Lititz, PA 17543
Want to know what your home might be worth? Contact us for a FREE valuation!

Our team is ready to help you sell your home for the highest possible price ASAP
Key Details
Sold Price $488,000
Property Type Single Family Home
Sub Type Detached
Listing Status Sold
Purchase Type For Sale
Square Footage 3,105 sqft
Price per Sqft $157
Subdivision Staffordshire
MLS Listing ID PALA2071990
Sold Date 09/17/25
Style Colonial
Bedrooms 4
Full Baths 2
Half Baths 1
HOA Y/N N
Abv Grd Liv Area 2,070
Year Built 2000
Available Date 2025-06-28
Annual Tax Amount $5,187
Tax Year 2024
Lot Size 10,019 Sqft
Acres 0.23
Property Sub-Type Detached
Source BRIGHT
Property Description
New Roof! The roof was completely replaced in August 2025. This beautiful colonial home is just one mile from Historic Downtown Lititz! A two-story foyer with gleaming hardwood floors sets the tone for over 3,000 square feet of comfortable living. The well-appointed kitchen features a pantry, island, and dining area that opens seamlessly to the spacious family room with a cozy gas fireplace. A formal dining room, living room, powder room, and convenient laundry area complete the main level. Upstairs, the primary suite offers both his and her closets and a private bath with double vanity and tub/shower, three additional bedrooms, and a hall bath. The improved basement provides versatile extra living space plus a generous storage area. Enjoy the outdoors from the 14x18 deck overlooking the beautiful backyard. An attached two-car garage with extra storage completes the picture of this wonderful home. Included is a 10x14 shed, dryer, and mounted tv along with a 1 year home warranty for buyer peace of mind.
Location
State PA
County Lancaster
Area Warwick Twp (10560)
Zoning RESID
Rooms
Other Rooms Living Room, Dining Room, Primary Bedroom, Bedroom 2, Bedroom 3, Bedroom 4, Kitchen, Family Room, Foyer, Laundry, Recreation Room, Bonus Room, Primary Bathroom, Full Bath, Half Bath
Basement Full, Fully Finished
Interior
Interior Features Primary Bath(s), Kitchen - Island, Butlers Pantry, Ceiling Fan(s), Bathroom - Tub Shower, Built-Ins, Carpet, Chair Railings, Floor Plan - Traditional, Family Room Off Kitchen, Pantry, Recessed Lighting
Hot Water Natural Gas
Heating Forced Air
Cooling Central A/C
Flooring Carpet, Hardwood, Vinyl
Fireplaces Number 1
Fireplaces Type Gas/Propane, Mantel(s)
Equipment Dishwasher, Disposal, Built-In Microwave, Dryer - Electric, Dryer - Front Loading, Oven/Range - Gas
Fireplace Y
Window Features Double Hung,Casement
Appliance Dishwasher, Disposal, Built-In Microwave, Dryer - Electric, Dryer - Front Loading, Oven/Range - Gas
Heat Source Natural Gas
Laundry Main Floor
Exterior
Exterior Feature Deck(s), Porch(es)
Parking Features Garage - Front Entry, Inside Access
Garage Spaces 2.0
Utilities Available Cable TV
Water Access N
Roof Type Shingle
Accessibility None
Porch Deck(s), Porch(es)
Attached Garage 2
Total Parking Spaces 2
Garage Y
Building
Lot Description Front Yard, Rear Yard, SideYard(s)
Story 2
Foundation Block, Active Radon Mitigation
Sewer Public Sewer
Water Public
Architectural Style Colonial
Level or Stories 2
Additional Building Above Grade, Below Grade
Structure Type Cathedral Ceilings
New Construction N
Schools
High Schools Warwick Senior
School District Warwick
Others
Senior Community No
Tax ID 600-62063-0-0000
Ownership Fee Simple
SqFt Source 3105
Security Features Smoke Detector
Acceptable Financing Cash, Conventional, FHA, VA
Listing Terms Cash, Conventional, FHA, VA
Financing Cash,Conventional,FHA,VA
Special Listing Condition Standard
Read Less

GET MORE INFORMATION





