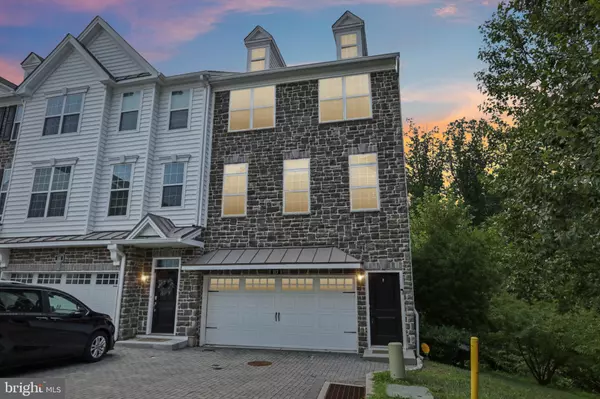Bought with Ty Chhan • Redfin Corporation
For more information regarding the value of a property, please contact us for a free consultation.
113 WESTWING ALY ALY Media, PA 19063
Want to know what your home might be worth? Contact us for a FREE valuation!

Our team is ready to help you sell your home for the highest possible price ASAP
Key Details
Sold Price $715,000
Property Type Townhouse
Sub Type End of Row/Townhouse
Listing Status Sold
Purchase Type For Sale
Subdivision Ravenscliff
MLS Listing ID PADE2096644
Sold Date 09/04/25
Style Other
Bedrooms 4
Full Baths 3
Half Baths 1
HOA Fees $270/mo
HOA Y/N Y
Abv Grd Liv Area 3,512
Year Built 2016
Available Date 2025-07-31
Annual Tax Amount $9,061
Tax Year 2025
Property Sub-Type End of Row/Townhouse
Source BRIGHT
Property Description
Welcome to 113 Westwing Alley — a show-stopping Toll Brothers Bradbury Brandywine townhome in the coveted Ravenscliff community! This 4 bed, 3.5 bath home with a 2-car garage features the rare and valuable 4-foot extension, creating extra space in the kitchen, family room, primary suite, finished rec room, and walkout basement — and it makes all the difference.
The main level boasts 9-foot ceilings and an entertainer's dream layout, with a stunning open-concept kitchen and oversized island that flows seamlessly into the bright, airy family room. A formal living room adds elegance and overlooks a dramatic two-story foyer.
Upstairs, double doors lead to the spacious primary suite with vaulted ceilings, two walk-in closets, and a spa-like bathroom with soaking tub, dual vanities, and a separate shower. Two additional bedrooms and a full hall bath provide room for everyone.
The large walkout basement backs to wooded views and is ready to be transformed — office, guest suite, gym, or all of the above.
Live the low-maintenance lifestyle just 2 minutes from the Blue Route, 5 minutes from vibrant downtown Media and the train, and 20 minutes to PHL Airport. Direct bus access to Marple Newtown schools nearby. Luxury, location, and lifestyle — all wrapped into one beautiful home.
Location
State PA
County Delaware
Area Marple Twp (10425)
Zoning RES
Rooms
Other Rooms Living Room, Dining Room, Bedroom 2, Bedroom 3, Bedroom 4, Kitchen, Family Room, Bedroom 1, Other, Bathroom 1, Bathroom 2, Bathroom 3, Half Bath
Basement Full, Sump Pump, Walkout Level, Windows
Interior
Interior Features Family Room Off Kitchen, Floor Plan - Open, Kitchen - Island, Primary Bath(s), Walk-in Closet(s), Window Treatments
Hot Water Natural Gas
Heating Forced Air
Cooling Central A/C
Flooring Carpet, Hardwood, Wood
Fireplaces Number 1
Fireplaces Type Gas/Propane
Equipment Cooktop, Dishwasher, Disposal, Dryer, Exhaust Fan, Oven - Wall, Range Hood, Refrigerator, Washer
Furnishings No
Fireplace Y
Window Features Energy Efficient
Appliance Cooktop, Dishwasher, Disposal, Dryer, Exhaust Fan, Oven - Wall, Range Hood, Refrigerator, Washer
Heat Source Natural Gas
Laundry Upper Floor
Exterior
Exterior Feature Deck(s)
Parking Features Garage - Front Entry, Garage Door Opener
Garage Spaces 2.0
Utilities Available Under Ground
View Y/N N
Water Access N
Roof Type Shingle
Accessibility None
Porch Deck(s)
Attached Garage 2
Total Parking Spaces 2
Garage Y
Private Pool N
Building
Story 4
Foundation Concrete Perimeter
Sewer Public Sewer
Water Public
Architectural Style Other
Level or Stories 4
Additional Building Above Grade
Structure Type 9'+ Ceilings
New Construction N
Schools
School District Marple Newtown
Others
Pets Allowed Y
HOA Fee Include Common Area Maintenance,Lawn Maintenance,Snow Removal
Senior Community No
Tax ID 25-00-04632-20
Ownership Fee Simple
SqFt Source Estimated
Security Features Carbon Monoxide Detector(s),Security System,Smoke Detector
Acceptable Financing Cash, Conventional, FHA, VA
Horse Property N
Listing Terms Cash, Conventional, FHA, VA
Financing Cash,Conventional,FHA,VA
Special Listing Condition Standard
Pets Allowed No Pet Restrictions
Read Less

GET MORE INFORMATION





