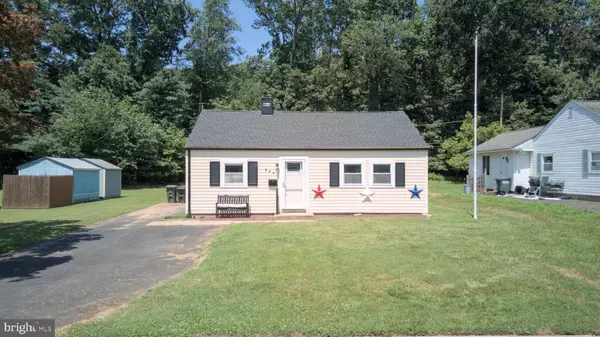Bought with Deana E Corrigan • Compass Pennsylvania, LLC
For more information regarding the value of a property, please contact us for a free consultation.
898 WILLOPENN DR Southampton, PA 18966
Want to know what your home might be worth? Contact us for a FREE valuation!

Our team is ready to help you sell your home for the highest possible price ASAP
Key Details
Sold Price $399,900
Property Type Single Family Home
Sub Type Detached
Listing Status Sold
Purchase Type For Sale
Square Footage 8,940 sqft
Price per Sqft $44
Subdivision None Available
MLS Listing ID PABU2100202
Sold Date 08/29/25
Style Ranch/Rambler
Bedrooms 3
Full Baths 1
Half Baths 1
HOA Y/N N
Year Built 1954
Available Date 2025-07-11
Annual Tax Amount $3,455
Tax Year 2025
Lot Size 8,940 Sqft
Acres 0.21
Lot Dimensions 60.00 x 149.00
Property Sub-Type Detached
Source BRIGHT
Property Description
Now under $400K! This beautifully updated home offers a spacious yard, modern finishes, and a new roof — all in a desirable Southampton location. Don't miss your chance to own this move-in ready gem at an incredible price.
Lovingly cared for by the same family for years, with thoughtful updates and a truly inviting atmosphere, 898 Willopenn Drive is a perfect match for first-time buyers or those looking to downsize without compromise. Come feel the warmth for yourself—and fall in love with a home that's been filled with years of memories and is ready for many more!
Location
State PA
County Bucks
Area Upper Southampton Twp (10148)
Zoning R3
Rooms
Main Level Bedrooms 3
Interior
Hot Water Natural Gas
Cooling Central A/C
Equipment Built-In Microwave, Dishwasher, Washer, Dryer, Refrigerator, Water Heater, Oven - Single
Furnishings No
Fireplace N
Appliance Built-In Microwave, Dishwasher, Washer, Dryer, Refrigerator, Water Heater, Oven - Single
Heat Source Natural Gas
Exterior
Water Access N
Accessibility Level Entry - Main, No Stairs
Garage N
Building
Story 1
Foundation Other
Sewer Public Sewer
Water Public
Architectural Style Ranch/Rambler
Level or Stories 1
Additional Building Above Grade, Below Grade
New Construction N
Schools
Elementary Schools Davis
Middle Schools Klinger
High Schools William Tennent
School District Centennial
Others
Pets Allowed N
Senior Community No
Tax ID 48-007-100
Ownership Fee Simple
SqFt Source Assessor
Acceptable Financing Cash, FHA, VA, Conventional
Listing Terms Cash, FHA, VA, Conventional
Financing Cash,FHA,VA,Conventional
Special Listing Condition Standard
Read Less

GET MORE INFORMATION





