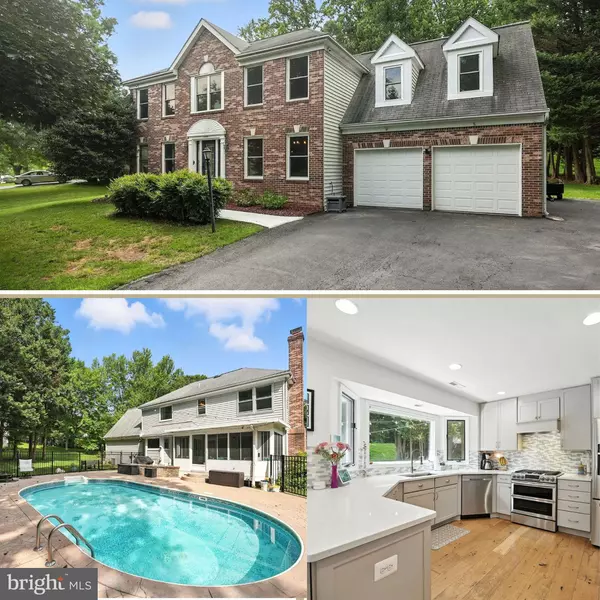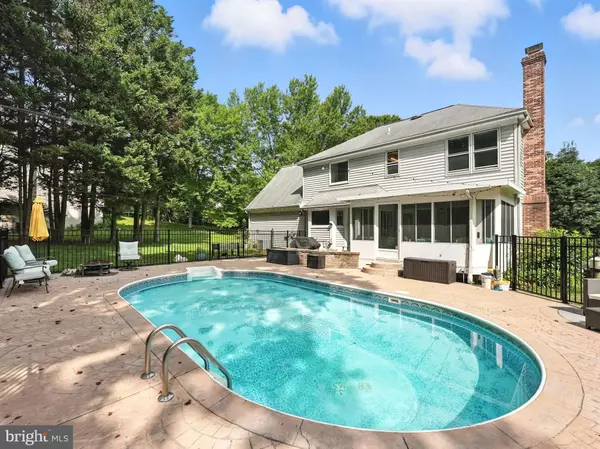Bought with Chaweewan Thongpia • Keller Williams Realty
For more information regarding the value of a property, please contact us for a free consultation.
15055 GREENMOUNT DR Woodbridge, VA 22193
Want to know what your home might be worth? Contact us for a FREE valuation!

Our team is ready to help you sell your home for the highest possible price ASAP
Key Details
Sold Price $735,000
Property Type Single Family Home
Sub Type Detached
Listing Status Sold
Purchase Type For Sale
Square Footage 3,486 sqft
Price per Sqft $210
Subdivision Neabsco Hills
MLS Listing ID VAPW2099182
Sold Date 08/11/25
Style Colonial
Bedrooms 4
Full Baths 3
Half Baths 1
HOA Y/N N
Abv Grd Liv Area 2,460
Year Built 1989
Available Date 2025-07-17
Annual Tax Amount $6,160
Tax Year 2025
Lot Size 0.463 Acres
Acres 0.46
Property Sub-Type Detached
Source BRIGHT
Property Description
OPEN HOUSE: 7/17 6pm-8pm, 7/19 11am-1pm, 7/20 12pm-2pm
Summertime never looked so good! This 4-bedroom, 3.5-bath home with over 3,400 square feet of finished living space offers the perfect vacation-at-home lifestyle with a stunning HEATED pool as its crown jewel. Set on a spacious almost half-acre lot, the backyard is an entertainer's dream, complete with a sunroom overlooking the pool- ideal for morning coffee, summer parties, or evening relaxation.
Inside, you'll find a fully renovated gourmet kitchen, featuring stainless steel appliances, custom cabinetry, and quartz countertops...perfect for cooking, gathering, and creating memories. Wide plank English oak hardwood floors span the entire main level, while the updated bathrooms add a touch of luxury throughout. The primary suite offers a peaceful escape with a large bonus room that can serve as a private escape, home office, or fitness area. Whether you're swimming, sunbathing, or simply enjoying the view, this home delivers resort-style living without ever leaving your driveway. Come home to comfort, elegance, and everyday relaxation. Check out the video tours.
Features and Updates: NO HOA, New AC unit (2023), Kitchen Renovation (2019), Newer Appliances (2019), Most Windows Replaced (2018), Tankless Water Heater, Wide Plank Wood Floors (2019), Fresh Paint (2025), CAT-B ethernet wired, Updated bathrooms (2019)
Location
State VA
County Prince William
Zoning R2
Rooms
Other Rooms Living Room, Dining Room, Primary Bedroom, Bedroom 2, Bedroom 3, Bedroom 4, Kitchen, Game Room, Family Room, Den, Sun/Florida Room, Laundry, Utility Room, Bathroom 3, Hobby Room, Primary Bathroom, Full Bath, Half Bath
Basement Fully Finished
Interior
Interior Features Butlers Pantry, Kitchen - Eat-In, Recessed Lighting, Upgraded Countertops, Walk-in Closet(s), Wood Floors
Hot Water Natural Gas
Heating Forced Air
Cooling Central A/C
Fireplaces Number 1
Equipment Dishwasher, Disposal, Dryer, Microwave, Refrigerator, Stainless Steel Appliances, Stove, Washer
Fireplace Y
Appliance Dishwasher, Disposal, Dryer, Microwave, Refrigerator, Stainless Steel Appliances, Stove, Washer
Heat Source Natural Gas
Exterior
Parking Features Garage - Front Entry, Garage Door Opener, Inside Access
Garage Spaces 2.0
Pool In Ground, Heated
Water Access N
Accessibility None
Attached Garage 2
Total Parking Spaces 2
Garage Y
Building
Story 3
Foundation Slab
Sewer Public Sewer
Water Public
Architectural Style Colonial
Level or Stories 3
Additional Building Above Grade, Below Grade
New Construction N
Schools
School District Prince William County Public Schools
Others
Senior Community No
Tax ID 8191-54-8218
Ownership Fee Simple
SqFt Source Assessor
Special Listing Condition Standard
Read Less





