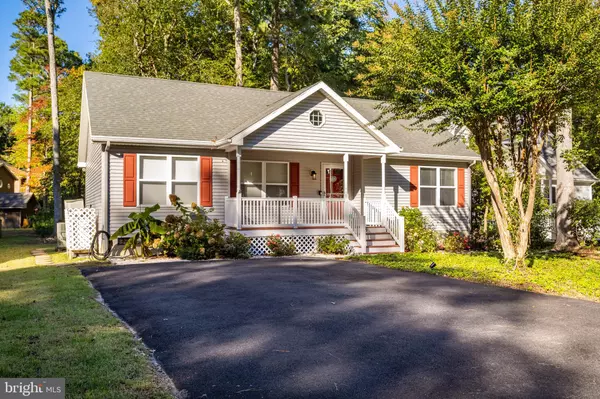9 POPLAR TRL TRL Ocean Pines, MD 21811

UPDATED:
Key Details
Property Type Single Family Home
Sub Type Detached
Listing Status Active
Purchase Type For Sale
Square Footage 1,112 sqft
Price per Sqft $346
Subdivision Ocean Pines - Sherwood Forest
MLS Listing ID MDWO2034040
Style Contemporary,Ranch/Rambler
Bedrooms 3
Full Baths 2
HOA Fees $875/ann
HOA Y/N Y
Abv Grd Liv Area 1,112
Year Built 1996
Annual Tax Amount $2,293
Tax Year 2025
Lot Size 10,880 Sqft
Acres 0.25
Property Sub-Type Detached
Source BRIGHT
Property Description
Location
State MD
County Worcester
Area Worcester Ocean Pines
Zoning R-2
Rooms
Main Level Bedrooms 3
Interior
Interior Features Ceiling Fan(s), Entry Level Bedroom, Walk-in Closet(s)
Hot Water Electric
Heating Heat Pump(s)
Cooling Other
Fireplaces Number 1
Fireplaces Type Gas/Propane
Equipment Dishwasher, Microwave, Oven/Range - Electric, Refrigerator
Fireplace Y
Window Features Screens
Appliance Dishwasher, Microwave, Oven/Range - Electric, Refrigerator
Heat Source Propane - Leased
Exterior
Exterior Feature Porch(es), Screened
Amenities Available Beach Club, Golf Course, Marina/Marina Club, Pier/Dock, Pool - Indoor, Pool - Outdoor, Tennis Courts, Tot Lots/Playground
Water Access N
Roof Type Architectural Shingle
Accessibility 32\"+ wide Doors
Porch Porch(es), Screened
Road Frontage Public
Garage N
Building
Lot Description Cul-de-sac, Trees/Wooded
Story 1
Foundation Block, Crawl Space
Above Ground Finished SqFt 1112
Sewer Public Sewer
Water Public
Architectural Style Contemporary, Ranch/Rambler
Level or Stories 1
Additional Building Above Grade
New Construction N
Schools
Elementary Schools Showell
Middle Schools Stephen Decatur
High Schools Stephen Decatur
School District Worcester County Public Schools
Others
Senior Community No
Tax ID 099334
Ownership Fee Simple
SqFt Source 1112
Acceptable Financing Cash, Conventional, FHA, VA
Listing Terms Cash, Conventional, FHA, VA
Financing Cash,Conventional,FHA,VA
Special Listing Condition Standard

GET MORE INFORMATION





