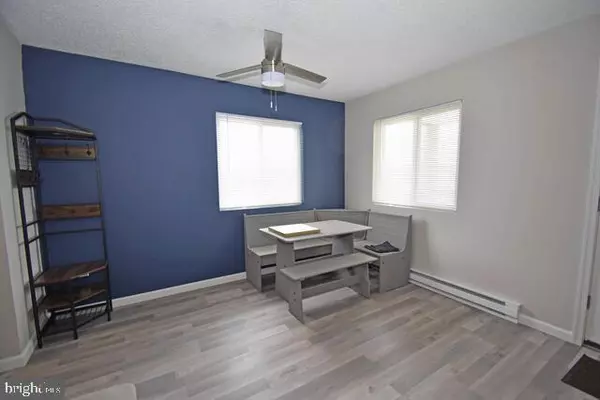424 LARK LN #201E Ocean City, MD 21842

UPDATED:
Key Details
Property Type Condo
Sub Type Condo/Co-op
Listing Status Active
Purchase Type For Sale
Square Footage 792 sqft
Price per Sqft $375
Subdivision None Available
MLS Listing ID MDWO2034110
Style Contemporary
Bedrooms 2
Full Baths 1
Condo Fees $1,050/qua
HOA Y/N N
Abv Grd Liv Area 792
Year Built 1974
Available Date 2025-10-20
Annual Tax Amount $2,393
Tax Year 2025
Property Sub-Type Condo/Co-op
Source BRIGHT
Property Description
Location
State MD
County Worcester
Area Bayside Interior (83)
Zoning R-2
Direction South
Rooms
Other Rooms Living Room, Dining Room, Bedroom 2, Kitchen, Bedroom 1, Bathroom 1
Main Level Bedrooms 2
Interior
Interior Features Ceiling Fan(s), Combination Dining/Living, Window Treatments
Hot Water Electric
Heating Baseboard - Electric
Cooling Wall Unit
Inclusions Sold furnished.
Equipment Dishwasher, Disposal, Dryer, Dryer - Electric, Oven/Range - Electric, Refrigerator, Stove, Washer, Water Heater
Furnishings Yes
Fireplace N
Appliance Dishwasher, Disposal, Dryer, Dryer - Electric, Oven/Range - Electric, Refrigerator, Stove, Washer, Water Heater
Heat Source Electric
Laundry Dryer In Unit, Has Laundry, Hookup, Washer In Unit, Main Floor
Exterior
Garage Spaces 2.0
Utilities Available Cable TV, Cable TV Available, Electric Available, Phone, Phone Available, Sewer Available, Water Available
Amenities Available Common Grounds, Picnic Area, Pool - Outdoor, Swimming Pool
Water Access N
Roof Type Built-Up,Flat
Accessibility None
Total Parking Spaces 2
Garage N
Building
Story 3
Unit Features Garden 1 - 4 Floors
Foundation Block
Above Ground Finished SqFt 792
Sewer Public Sewer
Water Public
Architectural Style Contemporary
Level or Stories 3
Additional Building Above Grade, Below Grade
New Construction N
Schools
Elementary Schools Ocean City
Middle Schools Stephen Decatur
High Schools Stephen Decatur
School District Worcester County Public Schools
Others
Pets Allowed Y
HOA Fee Include All Ground Fee,Common Area Maintenance,Custodial Services Maintenance,Lawn Care Front,Lawn Care Rear,Lawn Care Side,Lawn Maintenance,Management,Pool(s),Reserve Funds,Snow Removal,Water
Senior Community No
Tax ID 2410060362
Ownership Condominium
SqFt Source 792
Acceptable Financing Cash, Conventional
Horse Property N
Listing Terms Cash, Conventional
Financing Cash,Conventional
Special Listing Condition Standard
Pets Allowed Case by Case Basis

GET MORE INFORMATION





