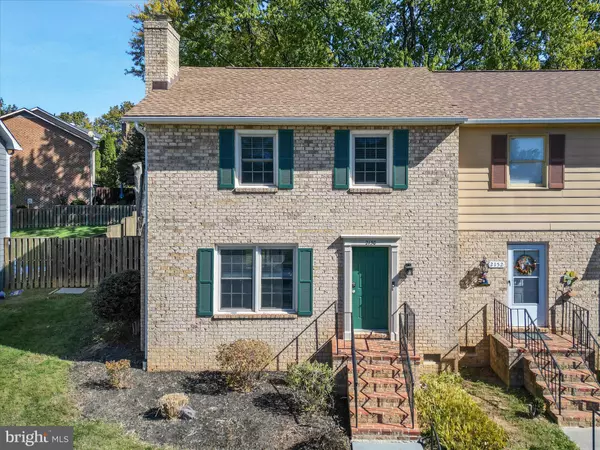2150 HARVEST DR Winchester, VA 22601

UPDATED:
Key Details
Property Type Townhouse
Sub Type End of Row/Townhouse
Listing Status Coming Soon
Purchase Type For Sale
Square Footage 1,368 sqft
Price per Sqft $230
Subdivision Orchard Hill
MLS Listing ID VAWI2009276
Style Colonial
Bedrooms 3
Full Baths 1
Half Baths 1
HOA Y/N N
Abv Grd Liv Area 1,368
Year Built 1981
Available Date 2025-10-21
Annual Tax Amount $2,506
Tax Year 2025
Lot Size 4,791 Sqft
Acres 0.11
Property Sub-Type End of Row/Townhouse
Source BRIGHT
Property Description
Sophisticated Interiors & High-End Upgrades:
The main level showcases beautiful Maple Hardwood flooring flowing throughout the open living spaces. The heart of the home, the kitchen, features stunning Del-Wood Maple cabinetry in bright white, extending all the way to the ceiling, complemented by elegant Granite countertops (2019). The appliances were also updated in 2019.
A custom-designed Butler's Pantry and Laundry area is a functional showpiece, featuring matching cabinets and counters and providing a clever, hidden space for the washer and dryer—a perfect solution for seamless living.
Relax by the wood-burning fireplace, beautifully accented by custom built-in shelving (2023) on each side, creating an inviting and organized focal point.
New & Comfortable Upper Level:
Stairs and all second-floor bedrooms boast brand-new, high-quality carpeting with upgraded, plush padding, ensuring a quiet, comfortable retreat. Both bathrooms have been elegantly updated: the full bath features cultured granite walls and sink counter (2019), and the half bath has been professionally updated to match the home's aesthetic. The entire home was just freshly painted in a desirable, neutral palette.
Low-Maintenance Exterior & Prime Location:
The heavy lifting is done! Major exterior updates completed in 2019 include the roof, gutters, front door, hot water heater, rear sliding door, and rear siding.
The private backyard oasis is fully enclosed by a privacy fence, creating a perfect space for quiet nights on the back patio or entertaining friends. The professionally winterized grounds and freshly pruned perennial beds ensure a beautiful, low-maintenance transition for the new owner, with stunning blooms to look forward to next spring. An adorable outdoor building provides ideal storage or could be converted into a cozy hobby/work area.
Commuter & Lifestyle Friendly:
Enjoy a truly convenient location with easy access to Route 37, 50, 522, I-81, and Route 7. You are minutes from Valley Health/Winchester Medical Center, Shenandoah University, and a wide array of shopping and dining. Downtown Winchester offers vibrant shopping, dining, entertainment, and year-round festivals. Wineries, breweries, cideries, outdoor recreation, and history are all just a short drive away.
This is a maintained home with an easy flow—ready for you to move in and enjoy!
Location
State VA
County Winchester City
Zoning HR
Interior
Interior Features Built-Ins, Carpet, Ceiling Fan(s), Chair Railings, Dining Area, Floor Plan - Traditional, Kitchen - Gourmet, Upgraded Countertops, Window Treatments, Wood Floors
Hot Water Electric
Heating Heat Pump(s)
Cooling Heat Pump(s)
Flooring Hardwood, Fully Carpeted
Fireplaces Number 1
Fireplaces Type Brick, Fireplace - Glass Doors, Mantel(s), Wood
Equipment Dishwasher, Disposal, Dryer - Front Loading, Exhaust Fan, Icemaker, Oven/Range - Electric, Refrigerator, Stainless Steel Appliances, Washer - Front Loading, Water Heater
Fireplace Y
Window Features Double Pane
Appliance Dishwasher, Disposal, Dryer - Front Loading, Exhaust Fan, Icemaker, Oven/Range - Electric, Refrigerator, Stainless Steel Appliances, Washer - Front Loading, Water Heater
Heat Source Electric
Laundry Main Floor
Exterior
Garage Spaces 2.0
Fence Fully, Privacy
Water Access N
Accessibility None
Total Parking Spaces 2
Garage N
Building
Lot Description Rear Yard, Cleared
Story 2
Foundation Permanent
Above Ground Finished SqFt 1368
Sewer Public Septic
Water Public
Architectural Style Colonial
Level or Stories 2
Additional Building Above Grade, Below Grade
Structure Type Dry Wall
New Construction N
Schools
School District Winchester City Public Schools
Others
Senior Community No
Tax ID 249-02-4B
Ownership Fee Simple
SqFt Source 1368
Acceptable Financing Cash, Conventional, FHA, USDA, VA, VHDA
Listing Terms Cash, Conventional, FHA, USDA, VA, VHDA
Financing Cash,Conventional,FHA,USDA,VA,VHDA
Special Listing Condition Standard
Virtual Tour https://whiteoakmedia.hd.pics/x2599013

GET MORE INFORMATION





