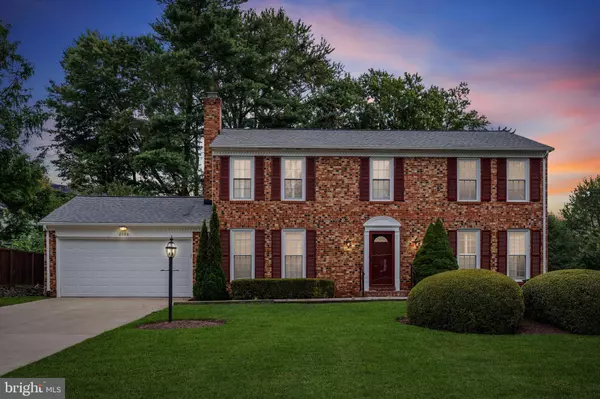6003 LINCOLNWOOD CT Burke, VA 22015
OPEN HOUSE
Sat Aug 23, 2:00pm - 4:00pm
UPDATED:
Key Details
Property Type Single Family Home
Sub Type Detached
Listing Status Coming Soon
Purchase Type For Sale
Square Footage 2,688 sqft
Price per Sqft $357
Subdivision Burke Centre
MLS Listing ID VAFX2261836
Style Colonial
Bedrooms 4
Full Baths 2
Half Baths 1
HOA Fees $22/qua
HOA Y/N Y
Abv Grd Liv Area 2,234
Year Built 1977
Available Date 2025-08-21
Annual Tax Amount $9,473
Tax Year 2025
Lot Size 0.320 Acres
Acres 0.32
Property Sub-Type Detached
Source BRIGHT
Property Description
From the moment you arrive, you'll be impressed by the home's inviting curb appeal, enhanced by mature landscaping and a welcoming front entry. Step inside to find an open, light-filled floor plan that seamlessly connects the living, dining, and kitchen areas, creating a space that is as ideal for intimate family evenings as it is for hosting larger gatherings.
The main level showcases a beautifully remodeled kitchen, complete with upgraded cabinetry, sleek granite countertops, and stainless steel appliances. Whether you're preparing a gourmet dinner or a quick weekday meal, this kitchen is designed to inspire. Adjacent to the kitchen, the formal dining room offers a sophisticated setting for entertaining, while the living room provides a comfortable retreat with plenty of natural light. The family room, accented by warm finishes and generous space, is the perfect spot for movie nights or casual lounging.
Upstairs, you'll find four spacious bedrooms, including a primary suite that serves as a private oasis. This retreat features a large walk-in closet and an en-suite bathroom. Three additional bedrooms provide ample space for family, guests, or home office setups, and each room is designed to maximize comfort and functionality.
The lower level expands your living options even further, offering a versatile recreation room, a bonus room that could serve as a gym or craft area, and abundant storage space to keep everything organized.
Outdoor living is just as impressive, with a screened porch that invites you to enjoy peaceful mornings or breezy afternoons without concern for the weather. From there, step onto the expansive backyard, perfect for grilling, al fresco dining, or simply soaking in the beauty of the landscaping.
Located in the vibrant, amenity-rich community of Burke, recently ranked by U.S. News as the #1 place to live in Virginia, you'll have easy access to Burke Lake Park, scenic walking and biking trails, community pools, and recreation centers. Shopping, dining, and conveniences are just minutes away at Burke Centre, Target, and local favorites. Commuters will appreciate the short drive to the VRE station, Metrobus stops, and major commuter routes including Fairfax County Parkway and I-495.
This home offers not just a place to live, but a lifestyle defined by comfort, convenience, and community connection. With its generous living spaces, tasteful updates, and unbeatable location, this home is a rare opportunity in one of Virginia's most desirable areas
Location
State VA
County Fairfax
Zoning 370
Rooms
Basement Full, Partially Finished
Interior
Interior Features Attic, Breakfast Area, Formal/Separate Dining Room, Wood Floors
Hot Water Electric
Heating Forced Air
Cooling Central A/C
Fireplaces Number 1
Equipment Built-In Microwave, Dishwasher, Disposal, Refrigerator, Icemaker, Stove, Washer, Dryer
Fireplace Y
Appliance Built-In Microwave, Dishwasher, Disposal, Refrigerator, Icemaker, Stove, Washer, Dryer
Heat Source Electric
Exterior
Parking Features Garage - Front Entry, Garage Door Opener, Inside Access
Garage Spaces 2.0
Water Access N
Accessibility None
Attached Garage 2
Total Parking Spaces 2
Garage Y
Building
Story 3
Foundation Block
Sewer Public Sewer
Water Public
Architectural Style Colonial
Level or Stories 3
Additional Building Above Grade, Below Grade
New Construction N
Schools
Elementary Schools Terra Centre
Middle Schools Robinson Secondary School
High Schools Robinson Secondary School
School District Fairfax County Public Schools
Others
Senior Community No
Tax ID 0783 09 0037
Ownership Fee Simple
SqFt Source Assessor
Special Listing Condition Standard
Virtual Tour https://iframe.videodelivery.net/9ebd5a9bb67174cbbc3ab7d73e9b70a0





