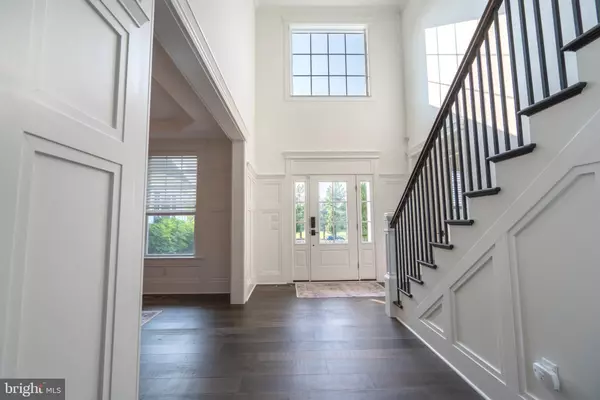1161 UPPER STUMP RD Chalfont, PA 18914
UPDATED:
Key Details
Property Type Single Family Home
Sub Type Detached
Listing Status Coming Soon
Purchase Type For Sale
Square Footage 6,986 sqft
Price per Sqft $338
Subdivision None Available
MLS Listing ID PABU2102640
Style Colonial
Bedrooms 4
Full Baths 5
Half Baths 1
HOA Y/N N
Abv Grd Liv Area 4,586
Year Built 2020
Available Date 2025-08-14
Annual Tax Amount $19,640
Tax Year 2025
Lot Size 2.540 Acres
Acres 2.54
Lot Dimensions 0.00 x 0.00
Property Sub-Type Detached
Source BRIGHT
Property Description
Location
State PA
County Bucks
Area New Britain Twp (10126)
Zoning RES
Rooms
Other Rooms Dining Room, Primary Bedroom, Bedroom 2, Bedroom 3, Bedroom 4, Kitchen, Game Room, Family Room, Breakfast Room, Study, Exercise Room, Laundry, Loft, Other, Recreation Room, Utility Room, Bonus Room
Basement Full, Fully Finished, Interior Access, Windows, Sump Pump, Side Entrance, Outside Entrance, Heated, Improved, Shelving
Main Level Bedrooms 1
Interior
Interior Features Primary Bath(s), Kitchen - Eat-In, Attic, Bar, Bathroom - Soaking Tub, Bathroom - Stall Shower, Bathroom - Walk-In Shower, Breakfast Area, Built-Ins, Butlers Pantry, Carpet, Ceiling Fan(s), Chair Railings, Combination Kitchen/Living, Crown Moldings, Dining Area, Entry Level Bedroom, Exposed Beams, Family Room Off Kitchen, Floor Plan - Open, Formal/Separate Dining Room, Kitchen - Gourmet, Kitchen - Island, Kitchen - Table Space, Pantry, Recessed Lighting, Sound System, Sprinkler System, Upgraded Countertops, Wainscotting, Walk-in Closet(s), Water Treat System, Window Treatments, Wood Floors, Other, Wet/Dry Bar, Wine Storage
Hot Water Natural Gas, Propane
Heating Programmable Thermostat, Central, Forced Air, Zoned, Heat Pump - Gas BackUp, Radiant
Cooling Central A/C
Flooring Tile/Brick, Engineered Wood, Hardwood, Luxury Vinyl Plank, Carpet, Ceramic Tile
Fireplaces Number 3
Fireplaces Type Gas/Propane, Electric
Inclusions Negotiable
Equipment Built-In Microwave, Built-In Range, Commercial Range, Dishwasher, Dryer, Oven/Range - Gas, Range Hood, Refrigerator, Six Burner Stove, Stainless Steel Appliances, Washer, Water Dispenser, Water Heater
Furnishings No
Fireplace Y
Appliance Built-In Microwave, Built-In Range, Commercial Range, Dishwasher, Dryer, Oven/Range - Gas, Range Hood, Refrigerator, Six Burner Stove, Stainless Steel Appliances, Washer, Water Dispenser, Water Heater
Heat Source Natural Gas, Propane - Owned
Laundry Main Floor
Exterior
Exterior Feature Patio(s)
Parking Features Garage - Side Entry, Inside Access, Oversized
Garage Spaces 10.0
Utilities Available Propane
Water Access N
View Garden/Lawn
Roof Type Shingle,Pitched
Accessibility None
Porch Patio(s)
Attached Garage 3
Total Parking Spaces 10
Garage Y
Building
Lot Description Level, Corner, Front Yard, Premium, Rear Yard, SideYard(s)
Story 3
Foundation Concrete Perimeter
Sewer On Site Septic
Water Well
Architectural Style Colonial
Level or Stories 3
Additional Building Above Grade, Below Grade
Structure Type Cathedral Ceilings,9'+ Ceilings,Dry Wall,High,Tray Ceilings,Vaulted Ceilings
New Construction N
Schools
High Schools Central Bucks High School West
School District Central Bucks
Others
Pets Allowed Y
Senior Community No
Tax ID 26-004-001-002
Ownership Fee Simple
SqFt Source Estimated
Security Features Exterior Cameras,Security System,Sprinkler System - Indoor
Acceptable Financing Cash, Conventional, Other
Listing Terms Cash, Conventional, Other
Financing Cash,Conventional,Other
Special Listing Condition Standard
Pets Allowed No Pet Restrictions





