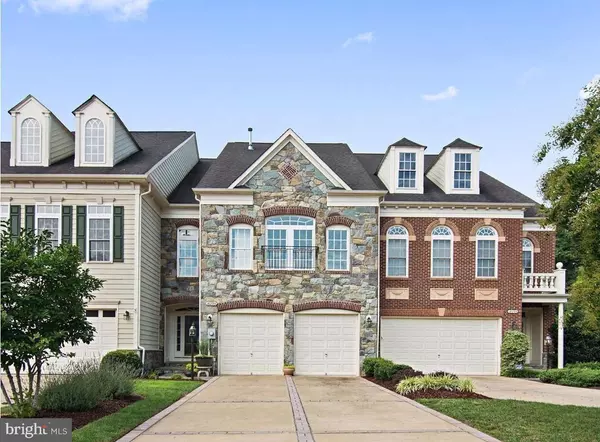18295 BUCCANEER TER Leesburg, VA 20176
OPEN HOUSE
Sat Aug 16, 1:00pm - 3:00pm
Sun Aug 17, 1:00pm - 3:00pm
UPDATED:
Key Details
Property Type Townhouse
Sub Type Interior Row/Townhouse
Listing Status Coming Soon
Purchase Type For Sale
Square Footage 4,294 sqft
Price per Sqft $261
Subdivision River Creek
MLS Listing ID VALO2104184
Style Colonial
Bedrooms 4
Full Baths 4
Half Baths 1
HOA Fees $20/mo
HOA Y/N Y
Abv Grd Liv Area 3,524
Year Built 2005
Available Date 2025-08-14
Annual Tax Amount $8,255
Tax Year 2025
Lot Size 3,920 Sqft
Acres 0.09
Property Sub-Type Interior Row/Townhouse
Source BRIGHT
Property Description
Upstairs, the expansive primary suite offers dual walk-in closets, tray ceiling and elegant custom wood trim. The fully renovated spa-like bath with soaking tub, separate shower, dual vanities and marble floor. is gorgeous. Two additional spacious bedrooms and an updated full bath provide comfort and convenience. You will love to do your laundry in the upper level laundry room complete with cabinetry, tile back splash, quartz countertop and utility sink. The fourth level features a private ensuite bedroom ideal for guests, a home office, or creative space. The walk-out lower level is an entertainer's dream with a custom dry bar, with quartz counter top, beverage fridge, floating shelves and stylish tile accents. The fully finished walk-out basement is light and bright with recessed lights, a second cozy gas fireplace with quartz surround and more built-in shelves. Step outside to a paver patio and back yard with grass. The fenced backyard backs to woods for privacy. Plenty of room for storage in the basement.
Updates include: fresh paint 2024; dry bar 2021; powder room 2021; kitchen and breakfast area 2025; living room windows and door to deck 2023; laundry room 2021; primary bath 2023; HVAC 2018 & 2022. River Creek offers resort-style amenities including tennis, pickleball, basketball, volleyball, tot lots, soccer fields, canoe/kayak dock, and the scenic Confluence Park with access to the Potomac and Goose Creek. Optional golf membership available. Minutes to Wegmans, Costco, Target, Trader Joe's, and historic downtown Leesburg with wineries and breweries nearby. Welcome home—this is the lifestyle you've been waiting for!
Location
State VA
County Loudoun
Zoning PDH3
Rooms
Other Rooms Living Room, Dining Room, Primary Bedroom, Bedroom 2, Bedroom 3, Bedroom 4, Kitchen, Breakfast Room, Laundry, Recreation Room, Bathroom 3, Primary Bathroom, Full Bath, Half Bath
Basement Daylight, Full, Fully Finished, Heated, Improved, Walkout Level, Windows
Interior
Interior Features Bathroom - Soaking Tub, Bathroom - Walk-In Shower, Bathroom - Tub Shower, Breakfast Area, Built-Ins, Carpet, Chair Railings, Crown Moldings, Dining Area, Floor Plan - Open, Formal/Separate Dining Room, Kitchen - Gourmet, Primary Bath(s), Recessed Lighting, Upgraded Countertops, Walk-in Closet(s), Wet/Dry Bar, Window Treatments, Wood Floors
Hot Water Natural Gas
Cooling Central A/C, Zoned
Flooring Carpet, Ceramic Tile, Hardwood, Luxury Vinyl Plank
Fireplaces Number 2
Fireplaces Type Marble
Inclusions Beverage Fridge and Fridge in garage
Equipment Built-In Microwave, Cooktop, Dishwasher, Disposal, Dryer, Exhaust Fan, Icemaker, Microwave, Oven - Double, Refrigerator, Washer
Fireplace Y
Appliance Built-In Microwave, Cooktop, Dishwasher, Disposal, Dryer, Exhaust Fan, Icemaker, Microwave, Oven - Double, Refrigerator, Washer
Heat Source Natural Gas
Laundry Upper Floor
Exterior
Exterior Feature Deck(s), Patio(s)
Parking Features Garage - Front Entry
Garage Spaces 6.0
Fence Wrought Iron
Amenities Available Basketball Courts, Boat Ramp, Club House, Common Grounds, Dining Rooms, Fitness Center, Gated Community, Golf Course Membership Available, Jog/Walk Path, Party Room, Picnic Area, Pool - Outdoor, Soccer Field, Tennis Courts, Tot Lots/Playground, Volleyball Courts, Water/Lake Privileges
View Y/N N
Water Access N
View Trees/Woods
Roof Type Architectural Shingle
Accessibility None
Porch Deck(s), Patio(s)
Attached Garage 2
Total Parking Spaces 6
Garage Y
Private Pool N
Building
Lot Description Backs to Trees, Rear Yard, Trees/Wooded
Story 3
Foundation Other
Sewer Public Sewer
Water Public
Architectural Style Colonial
Level or Stories 3
Additional Building Above Grade, Below Grade
Structure Type 9'+ Ceilings,Dry Wall
New Construction N
Schools
Elementary Schools Frances Hazel Reid
Middle Schools Harper Park
High Schools Heritage
School District Loudoun County Public Schools
Others
Pets Allowed Y
HOA Fee Include Common Area Maintenance,Management,Pool(s),Road Maintenance,Security Gate,Snow Removal,Trash
Senior Community No
Tax ID 079255301000
Ownership Fee Simple
SqFt Source Estimated
Security Features Security Gate
Acceptable Financing Cash, Conventional, FHA, VA
Horse Property N
Listing Terms Cash, Conventional, FHA, VA
Financing Cash,Conventional,FHA,VA
Special Listing Condition Standard
Pets Allowed No Pet Restrictions




