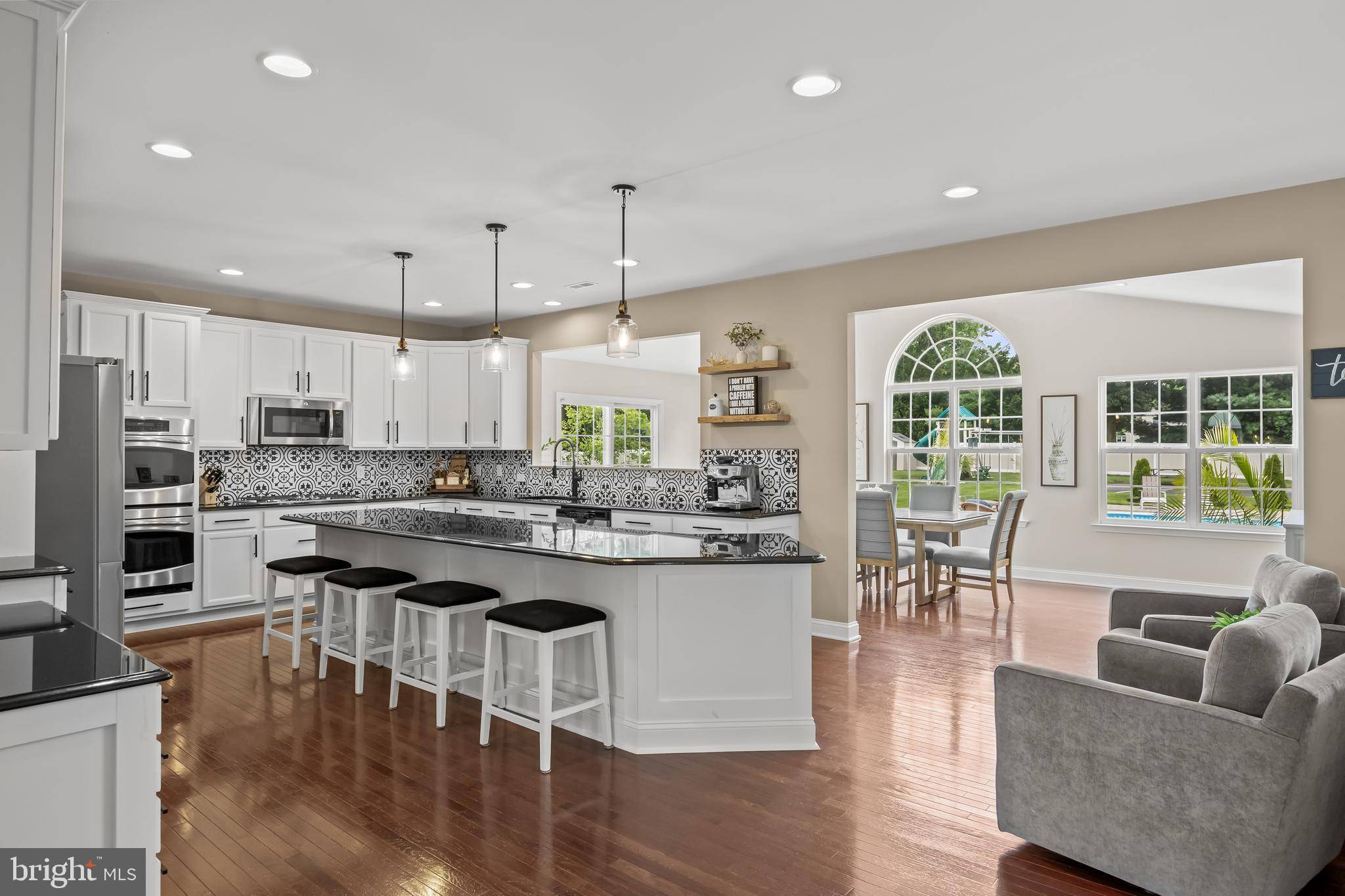307 SALARNO CT Mullica Hill, NJ 08062
OPEN HOUSE
Sun Jul 20, 1:00pm - 3:00pm
UPDATED:
Key Details
Property Type Single Family Home
Sub Type Detached
Listing Status Active
Purchase Type For Sale
Square Footage 6,847 sqft
Price per Sqft $182
Subdivision Casella Farms
MLS Listing ID NJGL2060102
Style Colonial
Bedrooms 5
Full Baths 5
HOA Fees $68/ann
HOA Y/N Y
Abv Grd Liv Area 5,162
Year Built 2013
Annual Tax Amount $11,144
Tax Year 2024
Lot Size 1.040 Acres
Acres 1.04
Lot Dimensions 0.00 x 0.00
Property Sub-Type Detached
Source BRIGHT
Property Description
Location
State NJ
County Gloucester
Area Harrison Twp (20808)
Zoning R1
Rooms
Other Rooms Living Room, Dining Room, Sitting Room, Bedroom 2, Bedroom 4, Bedroom 5, Kitchen, Family Room, Foyer, Breakfast Room, Bedroom 1, Great Room, Laundry, Bathroom 3
Basement Walkout Stairs
Main Level Bedrooms 1
Interior
Hot Water Natural Gas
Cooling Central A/C
Fireplace N
Heat Source Natural Gas
Laundry Main Floor
Exterior
Parking Features Garage - Side Entry, Garage Door Opener
Garage Spaces 3.0
Pool In Ground
Water Access N
Accessibility None
Attached Garage 3
Total Parking Spaces 3
Garage Y
Building
Story 2
Foundation Concrete Perimeter
Sewer Private Septic Tank
Water Public
Architectural Style Colonial
Level or Stories 2
Additional Building Above Grade, Below Grade
New Construction N
Schools
School District Harrison Township Public Schools
Others
Pets Allowed Y
Senior Community No
Tax ID 08-00045 27-00006
Ownership Fee Simple
SqFt Source Assessor
Special Listing Condition Standard
Pets Allowed No Pet Restrictions
Virtual Tour https://www.zillow.com/view-imx/c466de8b-a65a-4c15-8e61-0198194d2654?setAttribution=mls&wl=true&initialViewType=pano&utm_source=dashboard





