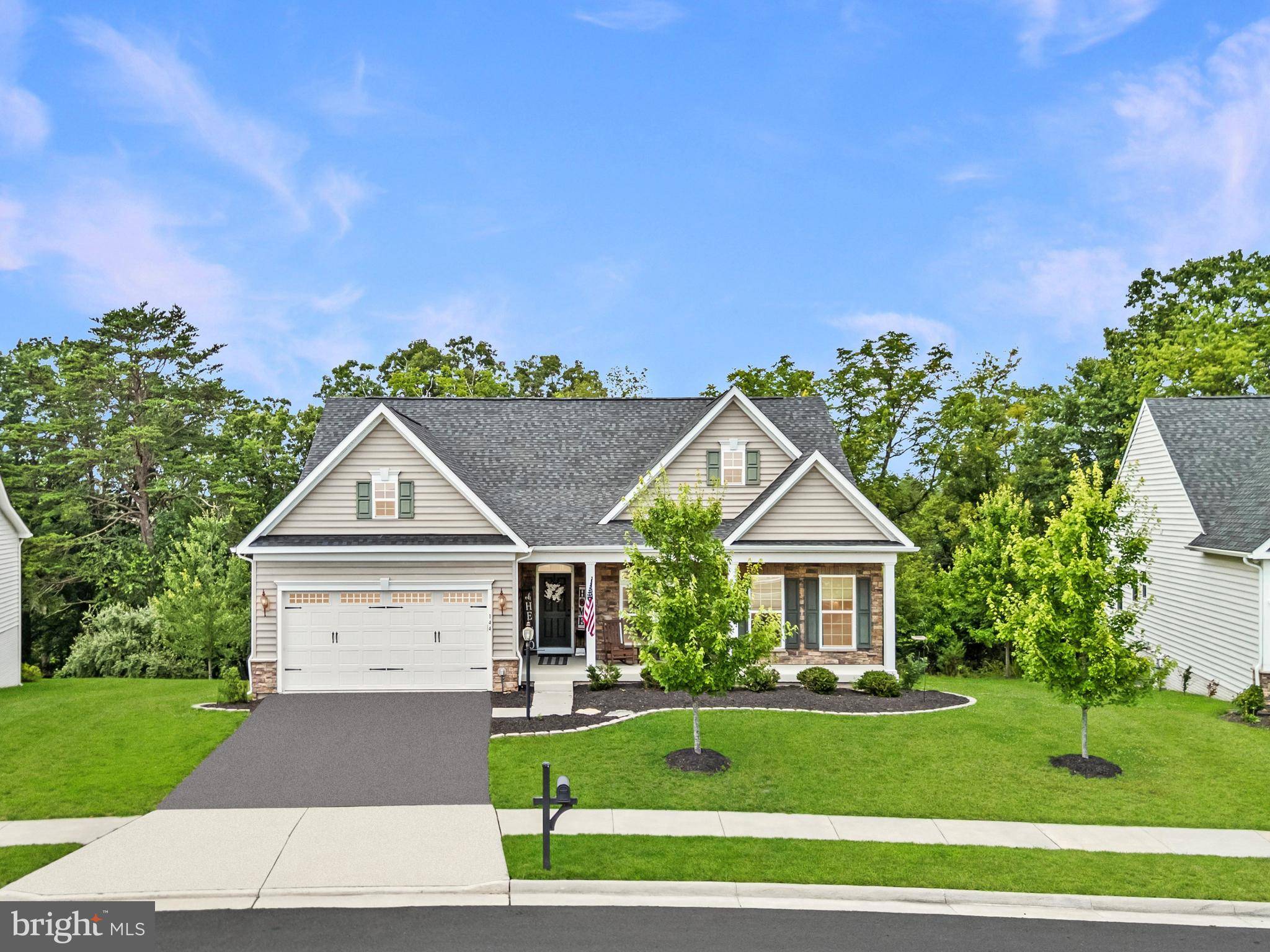144 SKIPPER DR Lake Frederick, VA 22630
UPDATED:
Key Details
Property Type Single Family Home
Sub Type Detached
Listing Status Active
Purchase Type For Sale
Square Footage 3,070 sqft
Price per Sqft $219
Subdivision Lake Frederick
MLS Listing ID VAFV2035584
Style Ranch/Rambler
Bedrooms 3
Full Baths 3
HOA Fees $13/mo
HOA Y/N Y
Abv Grd Liv Area 1,862
Year Built 2018
Annual Tax Amount $3,006
Tax Year 2025
Lot Size 8,276 Sqft
Acres 0.19
Property Sub-Type Detached
Source BRIGHT
Property Description
Experience main-level living at its finest with a serene primary suite, complete with a tray ceiling and a full bath featuring a soak-in tub, a walk-in shower, and a walk-in closet. A second bedroom and another full bath provide flexibility for guests or family, and the laundry room is conveniently located on this level. For those working remotely, a dedicated, light-filled office provides a private and quiet workspace.
The main level boasts soaring 9-foot ceilings and oversized windows, bathing the space in natural light. The heart of the home is the living room, featuring a cozy double-sided fireplace that extends to the covered and screened-in back deck, ensuring comfortable enjoyment in any season.
The gorgeous kitchen offers white cabinets with a large island, granite countertops, and a pantry. The dining area, conveniently located next to the kitchen, is also filled with light, perfect for everyday meals or entertaining.
The lower level is a home in itself, complete with a huge rec room with a wet bar, a spacious third bedroom, another full bath, and a versatile large room that can be transformed into a media room, game room, or an extra-large office.
And while you will fall in love with the interior, the exterior truly closes the deal. Step outside to a thoughtfully designed outdoor living space featuring a covered & screened-in deck, seamlessly extended by an open-air deck. Stairs from here lead down to an expansive patio, together offering the perfect setting for those who like to entertain or simply enjoy a quiet evening surrounded by nature. Enjoy direct views of the lake behind your home, complemented by distant vistas of the majestic Blue Ridge Mountains. This home is truly a peaceful and scenic retreat. Don't miss this opportunity!
Location
State VA
County Frederick
Zoning R5
Rooms
Other Rooms Living Room, Dining Room, Primary Bedroom, Bedroom 2, Bedroom 3, Kitchen, Office, Recreation Room, Utility Room, Media Room, Bathroom 2, Bathroom 3, Primary Bathroom
Basement Connecting Stairway, Daylight, Partial, Full, Heated, Improved, Interior Access, Outside Entrance, Rear Entrance, Walkout Level, Windows
Main Level Bedrooms 2
Interior
Interior Features Bathroom - Soaking Tub, Bathroom - Walk-In Shower, Carpet, Ceiling Fan(s), Combination Kitchen/Dining, Combination Kitchen/Living, Dining Area, Entry Level Bedroom, Family Room Off Kitchen, Floor Plan - Open, Kitchen - Island, Pantry, Primary Bath(s), Recessed Lighting, Upgraded Countertops, Walk-in Closet(s), Water Treat System, Wet/Dry Bar, Wood Floors
Hot Water Natural Gas
Heating Forced Air
Cooling Central A/C, Ceiling Fan(s)
Flooring Hardwood, Carpet, Ceramic Tile
Fireplaces Number 1
Fireplaces Type Double Sided, Gas/Propane, Screen, Mantel(s)
Inclusions White table & chairs on deck with the umbrella in the center of the table convey. Front porch rocking chairs convey.
Equipment Built-In Microwave, Dishwasher, Disposal, Oven/Range - Gas, Refrigerator, Stainless Steel Appliances, Washer, Dryer, Icemaker, Water Conditioner - Owned, Water Heater
Fireplace Y
Window Features Double Pane,Screens
Appliance Built-In Microwave, Dishwasher, Disposal, Oven/Range - Gas, Refrigerator, Stainless Steel Appliances, Washer, Dryer, Icemaker, Water Conditioner - Owned, Water Heater
Heat Source Natural Gas
Laundry Main Floor, Has Laundry
Exterior
Exterior Feature Deck(s), Patio(s), Porch(es), Screened
Parking Features Built In, Garage - Front Entry, Garage Door Opener, Inside Access
Garage Spaces 4.0
Amenities Available Common Grounds, Community Center, Exercise Room, Fitness Center, Gated Community, Jog/Walk Path, Lake, Party Room, Pool - Outdoor, Recreational Center, Swimming Pool, Tennis Courts, Tot Lots/Playground, Water/Lake Privileges
Water Access N
View Lake, Mountain, Trees/Woods
Roof Type Shingle
Street Surface Black Top
Accessibility None
Porch Deck(s), Patio(s), Porch(es), Screened
Road Frontage HOA
Attached Garage 2
Total Parking Spaces 4
Garage Y
Building
Lot Description Premium, Private, Backs to Trees, Rear Yard, Front Yard, SideYard(s), No Thru Street, Cul-de-sac
Story 2
Foundation Active Radon Mitigation, Concrete Perimeter
Sewer Public Sewer
Water Public
Architectural Style Ranch/Rambler
Level or Stories 2
Additional Building Above Grade, Below Grade
Structure Type Dry Wall,9'+ Ceilings,Tray Ceilings
New Construction N
Schools
School District Frederick County Public Schools
Others
HOA Fee Include Common Area Maintenance,Health Club,Management,Pool(s),Recreation Facility,Reserve Funds,Road Maintenance,Security Gate,Snow Removal,Trash
Senior Community No
Tax ID 87-B-5-2-61
Ownership Fee Simple
SqFt Source Assessor
Security Features Carbon Monoxide Detector(s),Smoke Detector
Special Listing Condition Standard
Virtual Tour https://my.matterport.com/show/?m=ZL3YooXdbMh&mls=1





