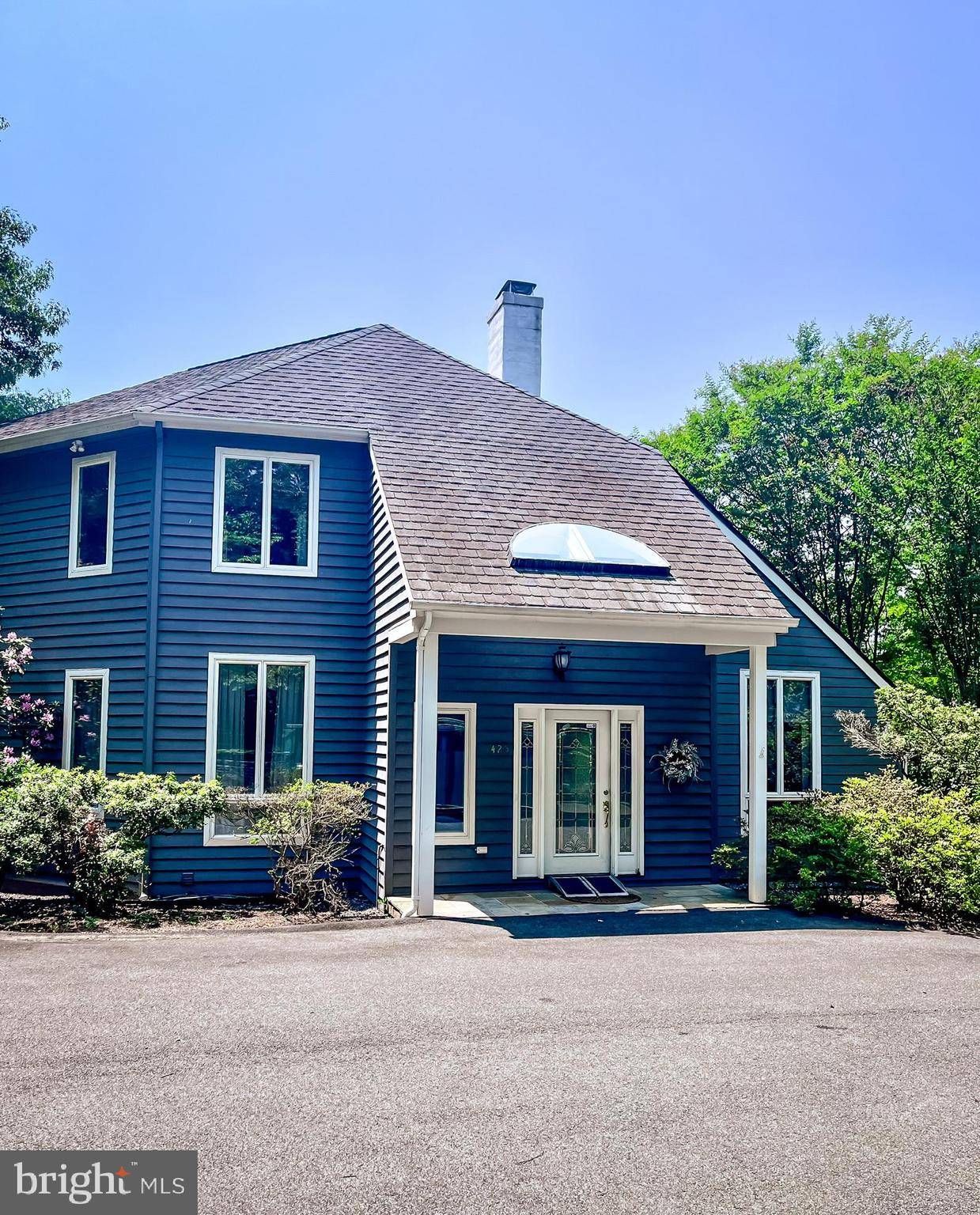1425 CLEARBROOK LN Charlottesville, VA 22911
UPDATED:
Key Details
Property Type Single Family Home
Sub Type Detached
Listing Status Coming Soon
Purchase Type For Sale
Square Footage 4,815 sqft
Price per Sqft $197
Subdivision Redbud
MLS Listing ID VAAB2000910
Style Contemporary
Bedrooms 5
Full Baths 4
Half Baths 1
HOA Fees $500/ann
HOA Y/N Y
Abv Grd Liv Area 3,052
Year Built 1988
Available Date 2025-06-12
Annual Tax Amount $7,648
Tax Year 2025
Lot Size 2.011 Acres
Acres 2.01
Property Sub-Type Detached
Source BRIGHT
Property Description
Welcome to your dream home—where timeless sophistication meets modern functionality in the heart of Albemarle County. Nestled on a serene cul-de-sac in the exclusive Red Bud Estates, this expansive 5-bedroom, 4.5-bath masterpiece offers nearly 5,000 square feet of refined living space on two peaceful acres. ____
Step through the grand two-story foyer, adorned with a statement chandelier, into a home defined by minimalist elegance and architectural grace. Gleaming hardwood floors guide you through an open-concept floor plan, bathed in natural light and crowned with soaring ceilings and artful wood beam detailing. ____
The living room is a true showstopper, featuring a dramatic vaulted ceiling and a floor-to-ceiling stone fireplace that radiates warmth and charm. French doors open into a gourmet kitchen, perfectly designed for entertaining and everyday functionality—boasting a large center island, granite countertops, pendant and recessed lighting, extensive maple cabinetry, and stylish country tile flooring. From here, step out onto the expansive Trex deck that spans the entire length of the home—ideal for hosting or quiet evenings surrounded by nature. ____
Retreat to the luxurious first-floor primary suite, a haven of relaxation with grand archway entries, a massive walk-in closet, and a spa-inspired en suite bath featuring dual vanities, an abundance of counter and cabinet space, a large soaking tub, and exquisite finishes. The adjoining sunroom—with skylights and tranquil views—is accessible from both the primary suite and the deck, offering a serene space to unwind. ____
A flexible first-floor room offers the perfect setting for a home office, creative studio, or hobby room. The finished lower level is equally impressive, with rich wood plank walls, a wet bar, built-in shelving, and a continuation of the home's signature stone fireplace. With a full bathroom, spacious bedroom, and walk-out access to the backyard, this level is ideal for an au pair suite, in-law accommodations, or guest quarters. ____
Upstairs, a cozy loft and sitting area open to the living room below, leading to three additional bedrooms and two full bathrooms. The convenient second-floor laundry closet adds functionality to the spacious upper level. ____
Detached garage. Whole house generator. ____
Located just minutes from Pantops, downtown Charlottesville, Monticello, the University of Virginia, local wineries, vibrant arts and culture, the Downtown Mall, and major routes including 29, 250, and I-64—this home offers both privacy and proximity in one breathtaking package. ____
Don't miss the opportunity to own this extraordinary estate in one of Albemarle's most coveted communities. Schedule your private showing today and experience the lifestyle you've been waiting for.
Location
State VA
County Albemarle
Zoning RA
Rooms
Other Rooms Living Room, Dining Room, Primary Bedroom, Bedroom 2, Bedroom 3, Bedroom 4, Bedroom 5, Kitchen, Family Room, Foyer, 2nd Stry Fam Ovrlk, Sun/Florida Room, Recreation Room, Storage Room, Utility Room, Bathroom 2, Bathroom 3, Bonus Room, Primary Bathroom, Half Bath
Basement Daylight, Full, Full, Fully Finished, Heated, Interior Access, Rear Entrance, Walkout Level, Windows
Main Level Bedrooms 1
Interior
Interior Features Bathroom - Soaking Tub, Bathroom - Stall Shower, Bathroom - Tub Shower, Bathroom - Walk-In Shower, Built-Ins, Carpet, Ceiling Fan(s), Crown Moldings, Dining Area, Entry Level Bedroom, Exposed Beams, Family Room Off Kitchen, Floor Plan - Open, Formal/Separate Dining Room, Kitchen - Eat-In, Kitchen - Gourmet, Kitchen - Island, Kitchen - Table Space, Primary Bath(s), Recessed Lighting, Skylight(s), Stove - Wood, Upgraded Countertops, Walk-in Closet(s), Water Treat System, Wet/Dry Bar, Window Treatments, Wood Floors
Hot Water Electric
Heating Heat Pump(s), Zoned
Cooling Central A/C, Zoned
Fireplaces Number 2
Fireplaces Type Stone
Equipment Built-In Microwave, Dishwasher, Disposal, Dryer, Exhaust Fan, Extra Refrigerator/Freezer, Icemaker, Oven/Range - Electric, Refrigerator, Washer, Water Dispenser
Fireplace Y
Window Features Screens
Appliance Built-In Microwave, Dishwasher, Disposal, Dryer, Exhaust Fan, Extra Refrigerator/Freezer, Icemaker, Oven/Range - Electric, Refrigerator, Washer, Water Dispenser
Heat Source Electric
Laundry Dryer In Unit, Has Laundry, Upper Floor, Washer In Unit
Exterior
Exterior Feature Deck(s), Patio(s), Porch(es)
Parking Features Garage - Front Entry
Garage Spaces 2.0
Water Access N
Accessibility Other
Porch Deck(s), Patio(s), Porch(es)
Total Parking Spaces 2
Garage Y
Building
Story 3
Foundation Slab
Sewer Private Septic Tank
Water Well
Architectural Style Contemporary
Level or Stories 3
Additional Building Above Grade, Below Grade
New Construction N
Schools
Elementary Schools Stony Point
Middle Schools Burley
High Schools Monticello
School District Albemarle County Public Schools
Others
Senior Community No
Tax ID 062000000052P0
Ownership Fee Simple
SqFt Source Assessor
Special Listing Condition Standard



